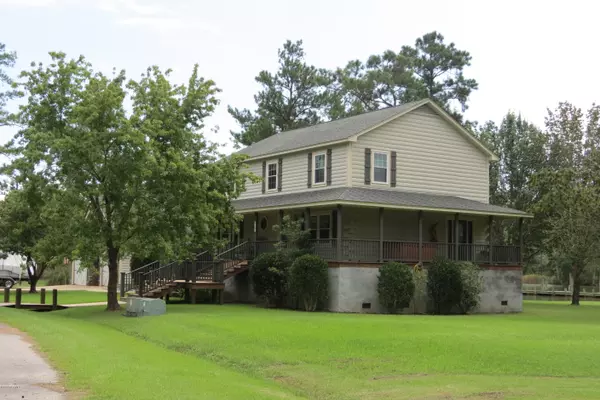$305,000
$314,500
3.0%For more information regarding the value of a property, please contact us for a free consultation.
3 Beds
3 Baths
2,285 SqFt
SOLD DATE : 10/29/2020
Key Details
Sold Price $305,000
Property Type Single Family Home
Sub Type Single Family Residence
Listing Status Sold
Purchase Type For Sale
Square Footage 2,285 sqft
Price per Sqft $133
Subdivision Brandy Bay
MLS Listing ID 100236469
Sold Date 10/29/20
Style Wood Frame, See Remarks, Log
Bedrooms 3
Full Baths 2
Half Baths 1
HOA Y/N No
Originating Board North Carolina Regional MLS
Year Built 1997
Lot Size 0.410 Acres
Acres 0.41
Lot Dimensions See survey
Property Description
Are you ready to be homeward bound to your waterfront escape? A three-bedroom log and frame home will welcome you and entice you to sit back and enjoy the creek breezes and sunset views from the wraparound porch. Immaculately kept and maintained the residence is flattering in its elegant rusticity! The warmth of the downstairs wood walls create an atmosphere of timeless comfort and the modern kitchen, (with its granite counters and stainless appliances) offers just the right touch of modernity. The unique home has a large upstairs with a more contemporary finish. Two very large bedrooms, a generously-proportioned office and full bath await. The upstairs has a separate HVAC zone, also. The downstairs master feels like a wood-lined cabin and features an ensuite bath w/walk-in shower! After a day on the water fishing or sailing, you'll appreciate being able to walk into the tiled mudroom/laundry via its separate entrance and wash up in the attached 1/2 bath. A separate stairway guides you from the side entrance to the fantastic detached garage! Over-sized to accommodate all your tools, toys and equipment... with room to spare! The upstairs of the garage is partially-finished and accessed by a full-sized flight of stairs. A great bonus space for your needs.
The yard is open and all views lead to the gorgeous vistas across Simpson and Ball Creeks. Of course, the main view is of your personal fleet docked at your private pier. The pier has a large area at the end for potential seating and you'll enjoy departures on your boat from this protected setting for the expansive waters of the Bay River and the Pamlico Sound, just around the corner!! A great area to live in with quiet streets to walk and jog! Many great features to enjoy and a fantastic value for anyone seeking a tranquil getaway! Bulkheaded waterfront! You are invited to see to fully appreciate!!
Location
State NC
County Pamlico
Community Brandy Bay
Zoning Residential
Direction From Florence Road, turn onto Winchester Way. Take first left off of Winchester onto Bayview Drive. When road ends at Trawler Lane, house will be apparent across the street, slightly to left. Welcome Home!!
Rooms
Basement None
Interior
Interior Features Foyer, 1st Floor Master, Ceiling Fan(s), Solid Surface, Walk-in Shower, Walk-In Closet
Heating Heat Pump
Cooling Central, Zoned
Appliance None, Dishwasher, Dryer, Microwave - Built-In, Refrigerator, Vent Hood, Washer
Exterior
Garage On Site, Paved
Utilities Available Septic On Site, Water Connected
Waterfront Yes
Waterfront Description Boat Dock, Boat Slip, Creek Front, Creek View, Deeded Waterfront, Marina View, Marsh View, Sailboat Accessible, Water Depth 4+, Water View
Roof Type Shingle
Accessibility None
Porch Covered, Porch
Parking Type On Site, Paved
Garage No
Building
Story 2
New Construction No
Schools
Elementary Schools Pamlico County Primary
Middle Schools Pamlico County
High Schools Pamlico County
Others
Tax ID L07-21-6
Acceptable Financing VA Loan, Cash, Conventional, FHA
Listing Terms VA Loan, Cash, Conventional, FHA
Read Less Info
Want to know what your home might be worth? Contact us for a FREE valuation!

Our team is ready to help you sell your home for the highest possible price ASAP








