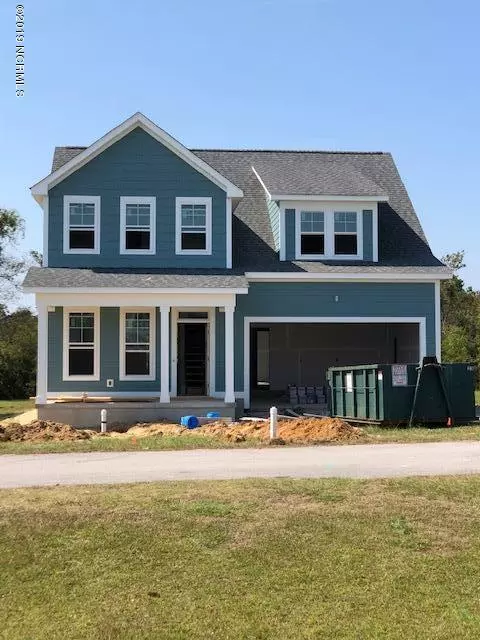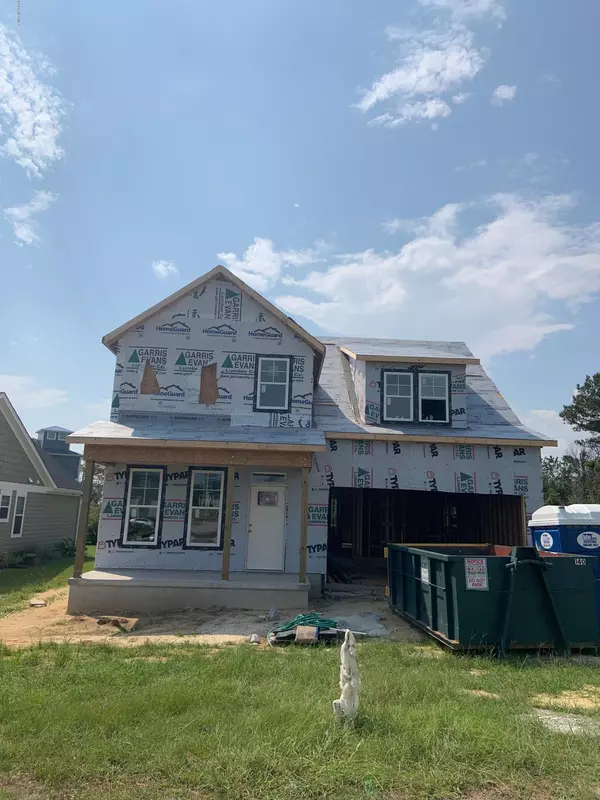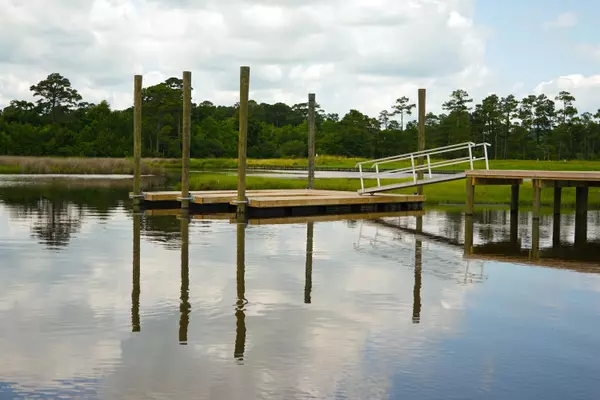$415,000
$415,000
For more information regarding the value of a property, please contact us for a free consultation.
4 Beds
3 Baths
2,376 SqFt
SOLD DATE : 02/26/2020
Key Details
Sold Price $415,000
Property Type Single Family Home
Sub Type Single Family Residence
Listing Status Sold
Purchase Type For Sale
Square Footage 2,376 sqft
Price per Sqft $174
Subdivision Bogue Watch
MLS Listing ID 100183468
Sold Date 02/26/20
Style Wood Frame
Bedrooms 4
Full Baths 3
HOA Fees $1,000
HOA Y/N Yes
Originating Board North Carolina Regional MLS
Year Built 2019
Lot Size 0.293 Acres
Acres 0.29
Lot Dimensions 60 X 166 X 79 X 210
Property Description
Introducing ''The Morgan'' by Jerri Builders Homes. This beautiful floor plan offers ample downstairs living space with an open floor plan. Wake up in the first floor master suite, to gorgeous views of the marina. Spacious rooms upstairs. Wonderful neighborhood amenities include: boat ramp, observation pier, picnic pavilion, kayak launch, pool, and playground. Top rated Carteret County schools!!
Location
State NC
County Carteret
Community Bogue Watch
Zoning RESIDENTIAL
Direction Hwy 24, on the water, between Cape Carteret and Morehead City. Go thru the gates on Bogue Watch Dr. Go straight past the playground and turn right on Batten CT. house is on the right.
Location Details Mainland
Rooms
Basement None
Primary Bedroom Level Primary Living Area
Interior
Interior Features Master Downstairs, 9Ft+ Ceilings, Ceiling Fan(s), Walk-in Shower, Eat-in Kitchen, Walk-In Closet(s)
Heating Natural Gas
Cooling Central Air
Flooring LVT/LVP, Carpet, Tile
Fireplaces Type Gas Log
Fireplace Yes
Appliance Stove/Oven - Gas, Refrigerator, Microwave - Built-In, Dishwasher
Laundry Inside
Exterior
Exterior Feature None
Garage On Site, Paved
Garage Spaces 2.0
Utilities Available Water Connected, Sewer Connected, Natural Gas Connected
Waterfront No
Waterfront Description Water Access Comm,Waterfront Comm
View Water
Roof Type Architectural Shingle
Accessibility None
Porch Covered, Porch
Parking Type On Site, Paved
Building
Story 2
Entry Level Two
Foundation Slab
Structure Type None
New Construction Yes
Others
Tax ID 630502969176000
Acceptable Financing Cash, Conventional, VA Loan
Listing Terms Cash, Conventional, VA Loan
Special Listing Condition None
Read Less Info
Want to know what your home might be worth? Contact us for a FREE valuation!

Our team is ready to help you sell your home for the highest possible price ASAP








