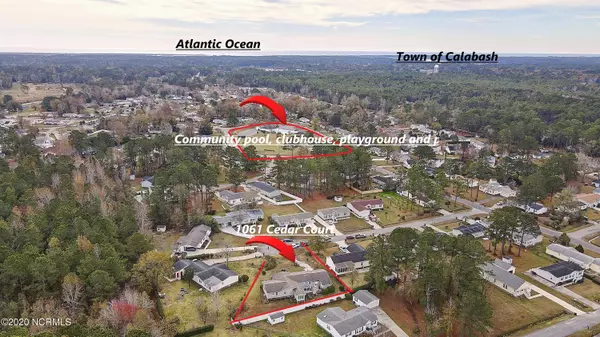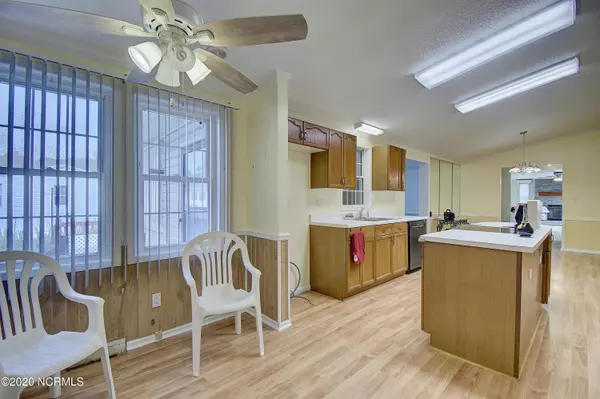$167,000
$180,000
7.2%For more information regarding the value of a property, please contact us for a free consultation.
3 Beds
2 Baths
2,100 SqFt
SOLD DATE : 02/09/2021
Key Details
Sold Price $167,000
Property Type Manufactured Home
Sub Type Manufactured Home
Listing Status Sold
Purchase Type For Sale
Square Footage 2,100 sqft
Price per Sqft $79
Subdivision Village At Calabash
MLS Listing ID 100245364
Sold Date 02/09/21
Style Steel Frame
Bedrooms 3
Full Baths 2
HOA Fees $200
HOA Y/N Yes
Originating Board North Carolina Regional MLS
Year Built 1993
Lot Size 0.330 Acres
Acres 0.33
Lot Dimensions 135x162x163x74
Property Description
Now is your chance to own this well maintained triple wide manufactured home in the sought after community of Village at Calabash. Located on a cul-de-sac within walking distance to the community pool, playground and clubhouse, this 2000+ square feet home has the room your family needs. 3 bedrooms & 2 full bathrooms, plus additional bonus room, formal dining room and finished front porch makeup this desirable split floorplan. Home boasts cathedral ceilings in the dining room, a real wood burning fireplace in the living room and perfect size breakfast nook too! Kitchen is spacious, offering a plethora of storage space in the curved, solid wood cabinets ~ the center island houses the down draft stove and has additional seating spaces. Store your toys in the spacious 2 car attached garage and still have space for the man cave or she shed off the storage room in the back! A vinyl privacy fence along the back gives you added security and helps keep Fido in the yard. The Village at Calabash offers an outdoor community pool, clubhouse, putt putt green and playground, located just on the outskirts of Calabash NC! Don't miss your chance on this property. Schedule your private showing today!
Location
State NC
County Brunswick
Community Village At Calabash
Zoning CS-MFH
Direction Hwy 17 to Thomasboro Rd, follow Thomasboro to Village at Calabash on the right, turn right, follow to Marshview, make right on Marshview, follow to Cedar Ct on the right, make a right, property on the left, cul de sac
Rooms
Other Rooms Storage
Basement None
Interior
Interior Features Ceiling Fan(s), Smoke Detectors, Walk-in Shower, Walk-In Closet, Wood Stove, Workshop
Heating Heat Pump
Cooling Central
Flooring Carpet, Laminate
Appliance Refrigerator, Stove/Oven - Electric, None
Exterior
Garage Off Street, On Site, Paved
Garage Spaces 2.0
Utilities Available Municipal Sewer, Municipal Water
Waterfront No
Waterfront Description None
Roof Type Shingle
Porch Enclosed, Porch
Parking Type Off Street, On Site, Paved
Garage Yes
Building
Lot Description Cul-de-Sac Lot
Story 1
New Construction No
Schools
Elementary Schools Jessie Mae Monroe
Middle Schools Shallotte
High Schools West Brunswick
Others
Tax ID 241ha228
Acceptable Financing USDA Loan, VA Loan, Cash, Conventional
Listing Terms USDA Loan, VA Loan, Cash, Conventional
Read Less Info
Want to know what your home might be worth? Contact us for a FREE valuation!

Our team is ready to help you sell your home for the highest possible price ASAP








