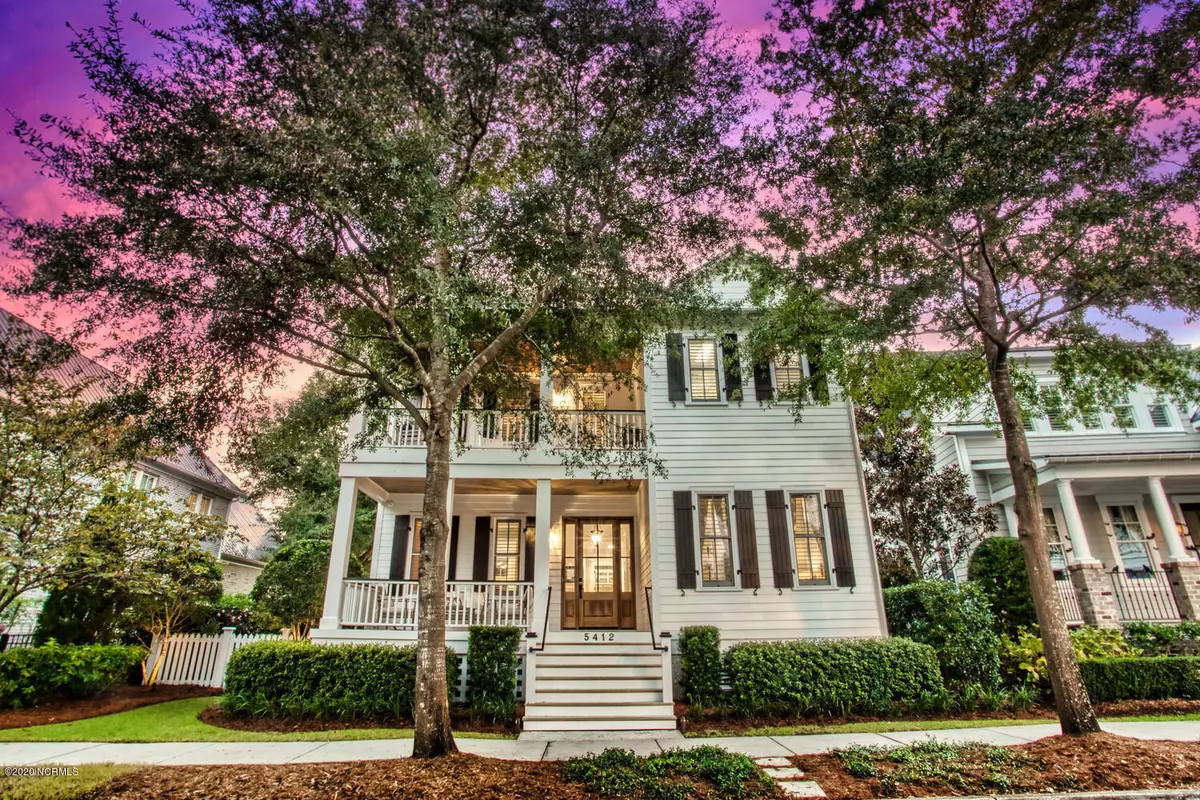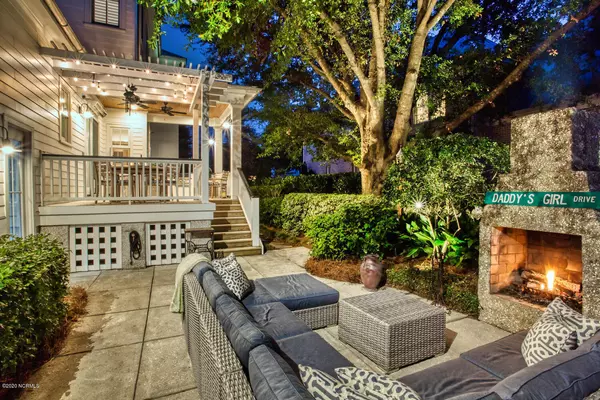$835,000
$835,000
For more information regarding the value of a property, please contact us for a free consultation.
3 Beds
4 Baths
3,287 SqFt
SOLD DATE : 03/24/2021
Key Details
Sold Price $835,000
Property Type Single Family Home
Sub Type Single Family Residence
Listing Status Sold
Purchase Type For Sale
Square Footage 3,287 sqft
Price per Sqft $254
Subdivision Autumn Hall
MLS Listing ID 100241571
Sold Date 03/24/21
Style Wood Frame
Bedrooms 3
Full Baths 3
Half Baths 1
HOA Fees $1,800
HOA Y/N Yes
Originating Board North Carolina Regional MLS
Year Built 2008
Annual Tax Amount $6,402
Lot Size 6,098 Sqft
Acres 0.14
Lot Dimensions 56x108x56x108
Property Description
Enjoy coastal living located only moments from Wrightsville Beach and nestled away on a quiet tree lined street within the highly sought-after community of Autumn Hall. From the moment one arrives, the beautiful curb appeal, shade trees, and two story covered porches welcome you. This stunning custom home features exceptional quality and no detail is overlooked. Beautiful Caribbean Heart Pine hardwoods extend throughout the inviting dining room and fireplace warmed living room with custom built-ins. The expansive cooks dream kitchen was completely remodeled in 2017, featuring custom cabinetry with accent lighting, marble tile backsplash, expansive center island with leathered Marble countertops, 6 Eye natural gas cooktop with a custom metal hood, remodeled walk-in pantry(2017), built-in desk area and pass thru serving window into the outdoor grilling area. This living space complete with a classy dry bar, wine cooler, ice maker and beautiful built-in shelving makes entertaining family or friends a breeze. Completing this home's main floor, is a large office now used as a fourth bedroom with an adjacent full bath and closet, additional half bath, and drop zone entry from the garage. Sprawling master retreat graces the second level and includes a generous custom walk-in closet, jacuzzi soaking tub, tiled shower, dual vanities and a built in coffee station with mini fridge where you can enjoy a hot or cold beverage on your private covered porch. Two additional guest bedrooms are located down the hall, both include walk-in closets and share a large bathroom with dual vanities. The upper level also provides a tiled laundry room, and versatile bonus room which could be used as a home theater, playroom, or homeschool center for learning. This home was thoughtfully designed and perfect for outdoor enjoyment and entertainment with features such as a grill station, pergola covered seating area, built-in speakers, space heater, recently remodeled porch(2017) and custom Tabby outdoor fireplace surrounded with mature trees offering privacy and tranquility. Additional features of this home include plantation shutters, new fridge(2020) and recently upgraded remaining appliances(2017), surround sound speakers in the Owner's Bathroom and covered porch, and dining room, alley entry to the garage, sprinkler system, security system & motion sensors, central vac and landscape lighting. This quaint community featured amenities include a community pool, outdoor fireplace, ponds, walking trails, gardens, and Azalea Park. Autumn Hall is located on the Cross-City Trail, only 4.5 miles to beautiful Wrightsville Beach, 2.5 miles to Mayfaire Town Center restaurants, movies + shopping & only 6 miles to Historic Downtown Wilmington.
Location
State NC
County New Hanover
Community Autumn Hall
Zoning MX
Direction From I40 College Road left on MLK Pkwy to Eastwood Road right onto Dungannon, at traffic circle take first right onto Old Garden home is on the left.
Interior
Interior Features Foyer, 9Ft+ Ceilings, Blinds/Shades, Ceiling - Vaulted, Ceiling Fan(s), Gas Logs, Mud Room, Pantry, Security System, Smoke Detectors, Solid Surface, Walk-in Shower, Walk-In Closet, Wet Bar, Whirlpool
Heating Heat Pump
Cooling Central
Flooring Carpet, Tile
Appliance Central Vac, Cooktop - Gas, Dishwasher, Disposal, Microwave - Built-In, Refrigerator, Stove/Oven - Gas, Vent Hood, Washer
Exterior
Garage Paved
Garage Spaces 2.0
Utilities Available Municipal Sewer, Municipal Water, Natural Gas Connected
Waterfront No
Roof Type Metal
Porch Covered, Deck, Patio, Porch
Parking Type Paved
Garage Yes
Building
Story 2
New Construction No
Schools
Elementary Schools College Park
Middle Schools Noble
High Schools New Hanover
Others
Tax ID R05000-004-049-000
Acceptable Financing Cash, Conventional
Listing Terms Cash, Conventional
Read Less Info
Want to know what your home might be worth? Contact us for a FREE valuation!

Our team is ready to help you sell your home for the highest possible price ASAP








