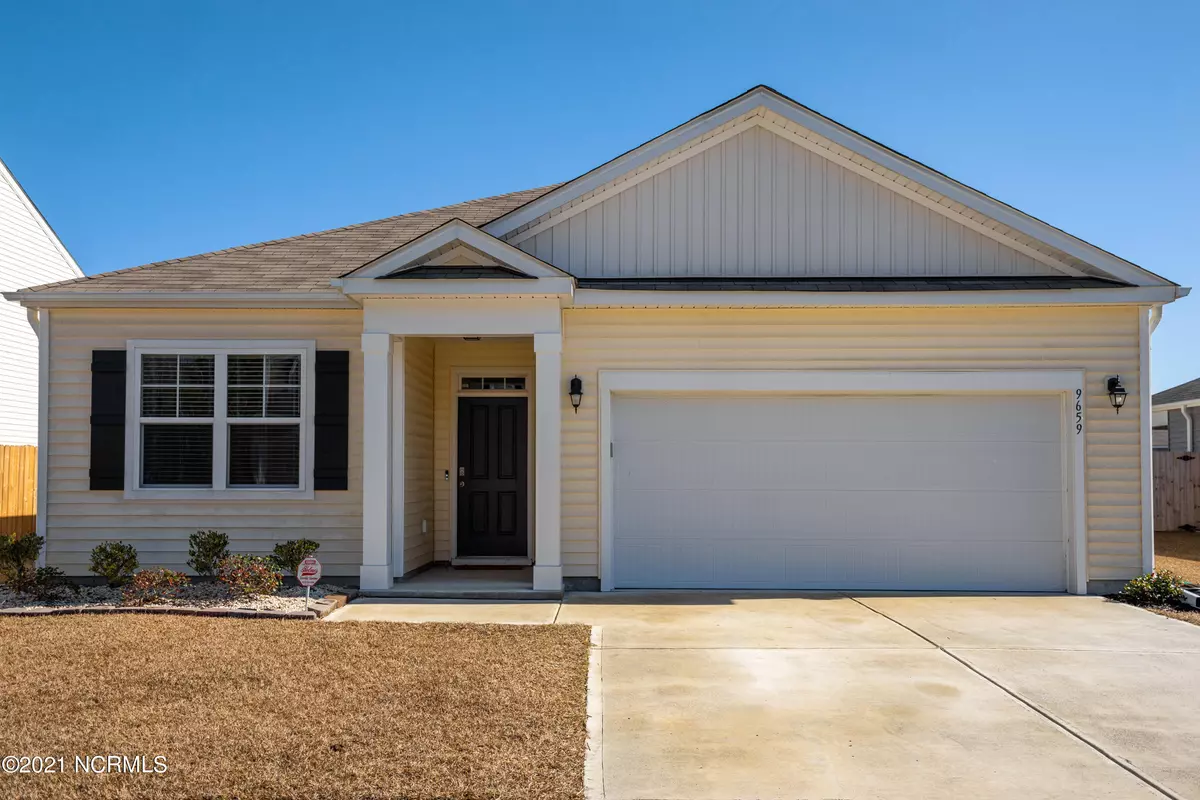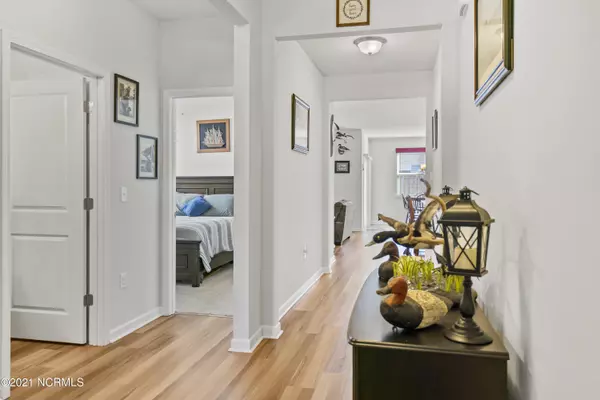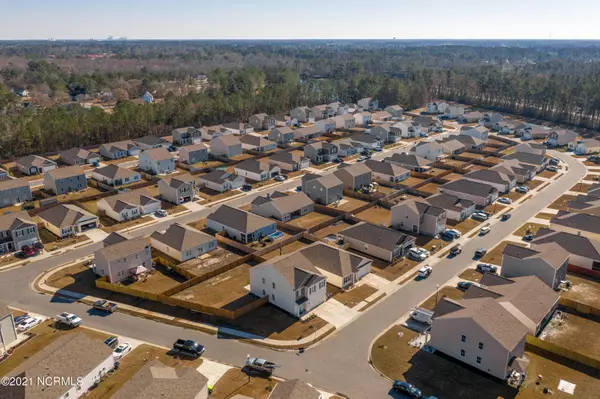$248,000
$242,000
2.5%For more information regarding the value of a property, please contact us for a free consultation.
3 Beds
2 Baths
1,618 SqFt
SOLD DATE : 03/01/2021
Key Details
Sold Price $248,000
Property Type Single Family Home
Sub Type Single Family Residence
Listing Status Sold
Purchase Type For Sale
Square Footage 1,618 sqft
Price per Sqft $153
Subdivision Sunrise Terrace
MLS Listing ID 100251899
Sold Date 03/01/21
Style Wood Frame
Bedrooms 3
Full Baths 2
HOA Fees $416
HOA Y/N No
Originating Board North Carolina Regional MLS
Year Built 2019
Lot Size 6,969 Sqft
Acres 0.16
Lot Dimensions 65x107x65x107
Property Description
Welcome home to Sunrise Terrace. Awesome one level open floor plan with 3 bedrooms, 2 full baths, 9 foot ceilings and a 2 car garage. Stunning kitchen which offers granite counter tops, over sized kitchen island, stainless steel appliance, white cabinets and a walk in pantry. Luxury master bedroom with beautiful bathroom featuring a cultural marble double vanity,walk-in shower and garden tub. Fenced in back yard. There is also an Integrated Home Package which controls front door lock, porch light, thermostat and video doorbell (Buyer would have to set up and activate this function after closing ). Home is perfect for entertaining guest. Don't miss out on this opportunity!!
Location
State NC
County Brunswick
Community Sunrise Terrace
Zoning R75
Direction From Wilmington, take HWY 17 to the NC-133 exit. Stay right at the fork and turn right onto Village Road for 2.5 miles. Neighborhood will be past Leland's Post Office on the left. Sunrise Terrace sign will be on left.
Interior
Interior Features Foyer, 1st Floor Master, 9Ft+ Ceilings, Blinds/Shades, Ceiling Fan(s), Pantry, Smoke Detectors, Walk-in Shower, Walk-In Closet
Heating Heat Pump
Cooling Central
Appliance None, Dishwasher, Disposal, Microwave - Built-In, Stove/Oven - Electric
Exterior
Garage Off Street
Garage Spaces 2.0
Utilities Available Municipal Sewer, Municipal Water
Waterfront No
Roof Type Architectural Shingle
Porch Patio
Parking Type Off Street
Garage Yes
Building
Story 1
New Construction No
Schools
Elementary Schools Lincoln
Middle Schools Leland
High Schools North Brunswick
Others
Tax ID 029jd014
Acceptable Financing USDA Loan, Cash, Conventional, FHA
Listing Terms USDA Loan, Cash, Conventional, FHA
Read Less Info
Want to know what your home might be worth? Contact us for a FREE valuation!

Our team is ready to help you sell your home for the highest possible price ASAP








