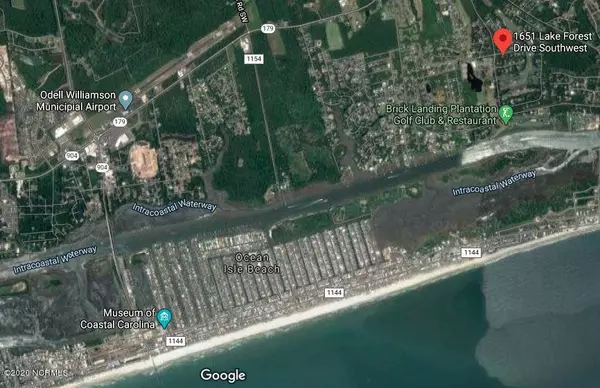$383,150
$399,000
4.0%For more information regarding the value of a property, please contact us for a free consultation.
4 Beds
3 Baths
2,572 SqFt
SOLD DATE : 11/05/2020
Key Details
Sold Price $383,150
Property Type Single Family Home
Sub Type Single Family Residence
Listing Status Sold
Purchase Type For Sale
Square Footage 2,572 sqft
Price per Sqft $148
Subdivision Brick Landing
MLS Listing ID 100233430
Sold Date 11/05/20
Style Wood Frame
Bedrooms 4
Full Baths 2
Half Baths 1
HOA Fees $1,300
HOA Y/N Yes
Originating Board North Carolina Regional MLS
Year Built 2017
Annual Tax Amount $1,928
Lot Size 0.430 Acres
Acres 0.43
Lot Dimensions 120X156X120X154
Property Description
Welcome to 1651 Lake Forest Drive on the mainland of Ocean Isle Beach, set within Brick Landing Plantation, one of the most-revered & resilient gated, golf-course neighborhoods in Brunswick County, and so close to the ocean you'll hear the sea buoy and maybe even the ocean waves crashing. This beautiful home was well-built to spec in 2017 by a renowned local builder then upgraded throughout by the owners with an eye toward graceful yet quite functional living, loving, playing & relaxing. BUILT RIGHT and yet even today BETTER THAN NEW! Right in the heart of The Brick sits this wonderful home on a manicured, irrigated and easy to maintain level homesite. Built on grade, there is practically ''zero entry''(no steps) between outside & in through a most-welcoming front entry. Stepping inside, one is greeted with stunning 5-inch hand-scraped hardwood floors, soaring 9-foot ceilings and such exquisite trim from the deep base-molding, the wainscoting & chair-rail to the crown-molding, plantation blinds and generous built-ins & gas fireplace under stunningly vaulted & coffered living room ceiling-Oh MY!!!
An awesome open floor plan encompasses the spacious living room, dining area and a ''made for chef'' kitchen. Seriously this kitchen is perfect for prepping & sharing amongst all those fortunate enough to get a taste! Abundant custom cabinetry, yards of hand-picked granite, Thermador appliances including a Michelin Star worthy gas cooktop and stainless steel vent hood, tile backsplash, recessed & pendant lighting and a YHUGE pantry for all the ingredients of good home cooking.
All of this overlooking the dining and living rooms. The FIRST FLOOR Master Bedroom is also quite voluptuous and welcomes owners from just off the living room. Hardwood floors, crown-molding and a 10-foot tray ceiling adjoin a luxurious master bath featuring a granite-topped dual vanity with seating, a substantial soaking tub and the...Click for More... capacious tiled walk-in shower with natural light. Be careful not to get lost in the massive walk-in closet with custom-cut wood shelving and just a smidge of room for his stuff, haha! Here you'll also find pull-down stairs into the attic of the house.
Opposite the living room fireplace from the master bedroom are two sizable guest rooms centering on a shared hall bath. Both feature 9-foot ceilings, upgraded ceiling fans with lighting, plantation blinds, hardwood floors and wall-mounts for televisions.
Upstairs are two huge bonus rooms and a half bath. This space could be utilized in myriad ways-bedrooms, home office/theatre, perhaps a separate living suite unto itself. A master seamstress or dressmaker may even find this space delightful for quilting hand-made heirlooms.
Rounding out the home is a great laundry room between the house & the garage. The garage is oversized & finished and holds the tankless water heater among other things. Also hooked to the propane tank is a Generac Guardian 22kW stand-alone auto-on generator. When the power goes out, as sometimes happens in our paradise, this home continues operating as normal and all the neighbors can come over to eat. Then relax on the screen porch and while away a day...
Sixteen fifty-one Lake Forest Drive is a wonderful home in a wonderful neighborhood and just a short drive to toes in the sand on Ocean Isle Beach. Make an appointment to see this home and be sure to ask for the comprehensive disclosures dossier.
Location
State NC
County Brunswick
Community Brick Landing
Zoning CO-R-7500
Direction Hwy 179 to Brick Landing Plantation. Thru guard gate to first left onto Lake Forest Drive. To first home on right. No Sign.
Rooms
Other Rooms Storage
Interior
Interior Features 1st Floor Master, 9Ft+ Ceilings, Blinds/Shades, Ceiling - Vaulted, Ceiling Fan(s), Gas Logs, Pantry, Smoke Detectors, Solid Surface, Walk-in Shower, Walk-In Closet
Heating Zoned, Heat Pump
Cooling Central, Zoned
Flooring Carpet, Tile
Appliance Cooktop - Gas, Dishwasher, Disposal, Microwave - Built-In, Refrigerator, Stove/Oven - Electric, Stove/Oven - Gas, Vent Hood
Exterior
Garage On Site, Paved
Garage Spaces 2.0
Utilities Available Municipal Sewer, Municipal Water
Waterfront No
Roof Type Architectural Shingle
Porch Covered, Porch, Screened
Parking Type On Site, Paved
Garage Yes
Building
Lot Description Wooded
Story 2
New Construction No
Schools
Elementary Schools Union
Middle Schools Shallotte
High Schools West Brunswick
Others
Tax ID 244ca062
Acceptable Financing Cash, Conventional
Listing Terms Cash, Conventional
Read Less Info
Want to know what your home might be worth? Contact us for a FREE valuation!

Our team is ready to help you sell your home for the highest possible price ASAP








