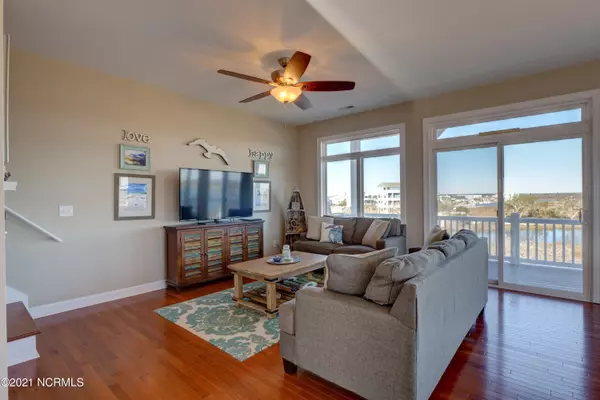$637,900
$639,000
0.2%For more information regarding the value of a property, please contact us for a free consultation.
4 Beds
4 Baths
2,131 SqFt
SOLD DATE : 03/29/2021
Key Details
Sold Price $637,900
Property Type Single Family Home
Sub Type Single Family Residence
Listing Status Sold
Purchase Type For Sale
Square Footage 2,131 sqft
Price per Sqft $299
Subdivision Scotch Bonnet Soundside
MLS Listing ID 100255163
Sold Date 03/29/21
Style Wood Frame
Bedrooms 4
Full Baths 3
Half Baths 1
HOA Fees $1,395
HOA Y/N Yes
Originating Board North Carolina Regional MLS
Year Built 2014
Annual Tax Amount $5,299
Lot Size 0.400 Acres
Acres 0.4
Lot Dimensions Irregular
Property Description
Spectacular waterfront views of the sound and marsh located in Topsail Island's waterfront community, Scotch Bonnet Soundside. This elegant beach home features an elevator, hardwood and tile flooring, granite countertops, stainless GE appliances, and large covered decks to enjoy the water views and ocean breezes. Expensive and maintenance-free AZEK decking and vinyl railing on every level will stay beautiful for years to come. Home has never been in a rental program and inimmaculate condition. Offered fully furnished with small exclusion list. Neighborhood Pool is only steps away and Beach Access within short walking distance.
Location
State NC
County Onslow
Community Scotch Bonnet Soundside
Zoning MHR
Direction From Surf City high rise bridge, turn left onto N New River Drive and continue to North Topsail Beach, 2.4 miles. Scotch Bonnet community on left.
Rooms
Basement None
Interior
Interior Features Blinds/Shades, Ceiling Fan(s), Elevator, Furnished, Pantry, Reverse Floor Plan, Smoke Detectors, Walk-In Closet
Heating Forced Air
Cooling Central
Flooring Tile
Appliance None, Dishwasher, Dryer, Microwave - Built-In, Refrigerator, Stove/Oven - Electric, Washer
Exterior
Garage On Site
Utilities Available Municipal Sewer, Municipal Water
Waterfront Yes
Waterfront Description ICW View, Marsh Front, Marsh View, Ocean View, Sound View
Roof Type Composition
Accessibility Accessible Elevator Installed
Porch Covered, Deck, See Remarks
Parking Type On Site
Garage No
Building
Story 3
New Construction No
Schools
Elementary Schools Dixon
Middle Schools Dixon
High Schools Dixon
Others
Tax ID 158562
Acceptable Financing Cash, Conventional
Listing Terms Cash, Conventional
Read Less Info
Want to know what your home might be worth? Contact us for a FREE valuation!

Our team is ready to help you sell your home for the highest possible price ASAP








