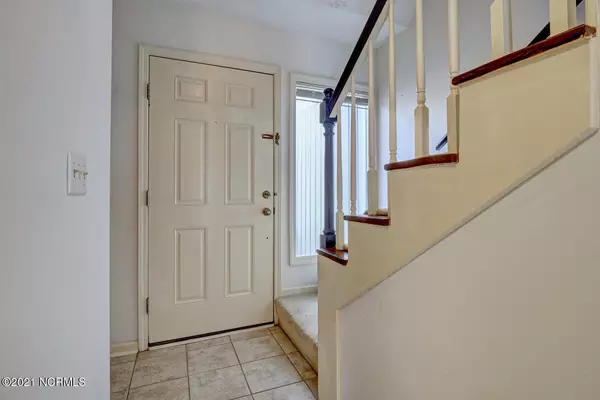$125,000
$125,000
For more information regarding the value of a property, please contact us for a free consultation.
2 Beds
2 Baths
1,135 SqFt
SOLD DATE : 02/23/2021
Key Details
Sold Price $125,000
Property Type Townhouse
Sub Type Townhouse
Listing Status Sold
Purchase Type For Sale
Square Footage 1,135 sqft
Price per Sqft $110
Subdivision Myrtlewood
MLS Listing ID 100255051
Sold Date 02/23/21
Style Wood Frame
Bedrooms 2
Full Baths 1
Half Baths 1
HOA Fees $2,604
HOA Y/N Yes
Originating Board North Carolina Regional MLS
Year Built 1985
Annual Tax Amount $1,107
Property Description
Great opportunity to own this two bedroom townhouse centrally located in a very desirable school district.
This 2 bedroom, 1.5 bath unit showcases an open floor plan featuring the kitchen, dining and living space. The main level features a guest bath, breakfast bar seating and french doors which open into your private backyard patio space surrounded by wooded greenery for privacy. The second level includes a large owner's suite, guest bedroom, convenient upstairs laundry closet, and access to the expansive pull-down attic space! Perfect opportunity for students, professionals, or vacation dwellers to enjoy the close proximity to shopping, restaurants, Hugh McRae park, UNCW, historic downtown, and Wilmington's beautiful beaches. HOA covers your exterior building maintenance, master insurance, termite bond, and trash removal. Refrigerator, washer and dryer are included. Make this your home or investment! Home is being sold ''AS IS''.
Location
State NC
County New Hanover
Community Myrtlewood
Zoning MF-M
Direction Going North on Oleander turn left onto S 41st St. Turn left onto Spirea Dr. Myrtlewood Townhomes on the right. Unit is on the right.
Interior
Interior Features Pantry
Heating Forced Air
Cooling Central
Flooring LVT/LVP, Carpet, Tile
Appliance None, Dishwasher, Disposal, Dryer, Refrigerator, Stove/Oven - Electric, Washer
Exterior
Garage On Site, Paved
Utilities Available Municipal Sewer, Municipal Water
Waterfront No
Waterfront Description None
Roof Type Shingle
Porch Patio
Parking Type On Site, Paved
Garage No
Building
Story 2
New Construction No
Schools
Elementary Schools Winter Park
Middle Schools Roland Grise
High Schools Hoggard
Others
Tax ID R06106006022022
Acceptable Financing Cash, Conventional
Listing Terms Cash, Conventional
Read Less Info
Want to know what your home might be worth? Contact us for a FREE valuation!

Our team is ready to help you sell your home for the highest possible price ASAP








