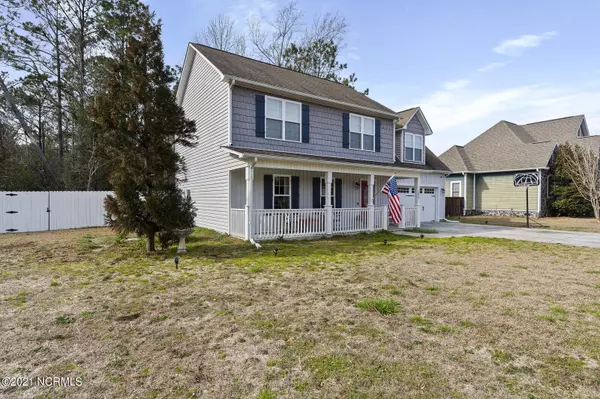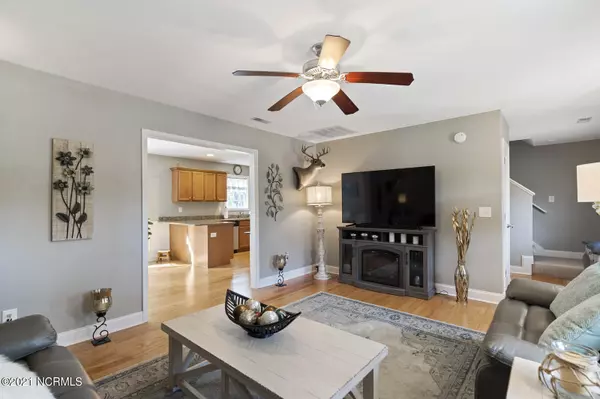$254,000
$254,900
0.4%For more information regarding the value of a property, please contact us for a free consultation.
3 Beds
3 Baths
1,746 SqFt
SOLD DATE : 03/19/2021
Key Details
Sold Price $254,000
Property Type Single Family Home
Sub Type Single Family Residence
Listing Status Sold
Purchase Type For Sale
Square Footage 1,746 sqft
Price per Sqft $145
Subdivision Grantwood
MLS Listing ID 100255638
Sold Date 03/19/21
Style Wood Frame
Bedrooms 3
Full Baths 2
Half Baths 1
HOA Fees $240
HOA Y/N Yes
Originating Board North Carolina Regional MLS
Year Built 2011
Annual Tax Amount $1,280
Lot Size 0.550 Acres
Acres 0.55
Lot Dimensions 206x109x100x113
Property Description
Welcome to Grantwood! A quiet neighborhood in Sneads Ferry just minutes from Stone Bay, Camp LeJeune's back gate, local beaches and schools. This updated home is located at the back of the neighborhood and backs to woods. This home has 3 bedrooms, a bonus room 2.5 baths, 2 car garage and a partially fenced back yard. The large front porch welcomes you to the home and upon entering you enter into a foyer area with the family room off to the left that is spacious, boasts a laminate hardwood flooring that runs throughout the 1st floor. The dining room is off the family room and over looks the kitchen! You will love the granite counters, stainless steel appliances, pantry and ample cabinet & counter space. The laundry closet & half bath complete the main floor. Upstairs you will find a large bonus room, full bath, 2 guest rooms and a beautiful master en suite with trey ceilings, dual vanity and a walk in closet. The back patio is the perfect place to relax and enjoy the private back yard! More about this home: All kitchen appliances and washer and dryer are included. The driveway is large enough for 6+ cars & parking is never a problem! The walls & trim have been recently painted. Schedule a private tour & make this home yours!
Location
State NC
County Onslow
Community Grantwood
Zoning R-15
Direction On HWY 17 , turn onto NC HWY 210 into Sneads Ferry. Turn left onto Betty Dixon Rd/Bradshaw Rd. Take a right to stay on Bradshaw Rd. Turn left onto Jim Grant Ave and follow all the way to the end, take a left onto Sterling Dr and 103 will be your 2nd home on the left.
Rooms
Primary Bedroom Level Non Primary Living Area
Interior
Interior Features Foyer, 9Ft+ Ceilings, Tray Ceiling(s), Ceiling Fan(s), Pantry, Eat-in Kitchen, Walk-In Closet(s)
Heating Forced Air, Heat Pump
Cooling Central Air, Zoned
Flooring LVT/LVP, Carpet, Tile
Fireplaces Type None
Fireplace No
Appliance Washer, Stove/Oven - Electric, Refrigerator, Microwave - Built-In, Dryer, Dishwasher
Laundry Laundry Closet
Exterior
Exterior Feature None
Garage Off Street
Garage Spaces 2.0
Waterfront No
Roof Type Architectural Shingle
Porch Patio, Porch
Parking Type Off Street
Building
Story 2
Foundation Slab
Sewer Septic On Site
Water Municipal Water
Structure Type None
New Construction No
Schools
Elementary Schools Dixon
Middle Schools Dixon
High Schools Dixon
Others
Tax ID 066005
Acceptable Financing Cash, Conventional, FHA, USDA Loan, VA Loan
Listing Terms Cash, Conventional, FHA, USDA Loan, VA Loan
Special Listing Condition None
Read Less Info
Want to know what your home might be worth? Contact us for a FREE valuation!

Our team is ready to help you sell your home for the highest possible price ASAP








