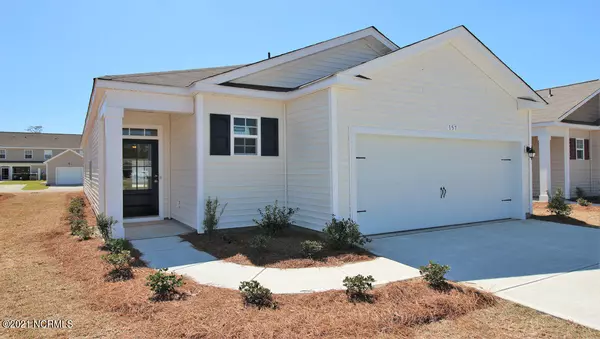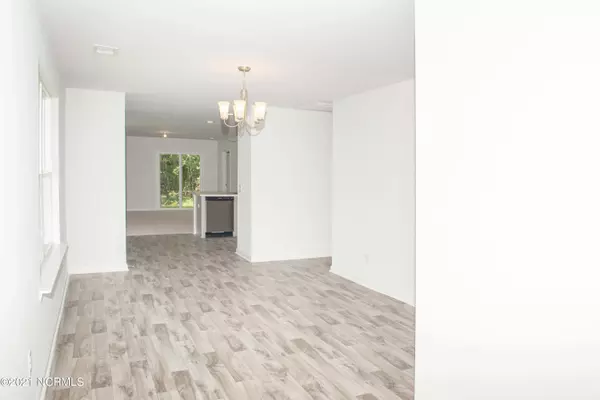$295,990
$295,990
For more information regarding the value of a property, please contact us for a free consultation.
3 Beds
2 Baths
1,459 SqFt
SOLD DATE : 08/06/2021
Key Details
Sold Price $295,990
Property Type Single Family Home
Sub Type Single Family Residence
Listing Status Sold
Purchase Type For Sale
Square Footage 1,459 sqft
Price per Sqft $202
Subdivision Waterside
MLS Listing ID 100257404
Sold Date 08/06/21
Style Wood Frame
Bedrooms 3
Full Baths 2
HOA Fees $960
HOA Y/N Yes
Originating Board North Carolina Regional MLS
Year Built 2021
Lot Size 6,098 Sqft
Acres 0.14
Lot Dimensions irr
Property Description
Welcome to the Cove at Waterside!! Just minutes from the Surf City pier, this new community offers an affordable, open layout ranch home that's close to everything Surf City has to offer. The Allex will check all your must-haves with durable Luxury Vinyl Plank through the main living area, kitchen granite, stainless-steel appliances. The laundry is located right off the garage for beach days and the front bedrooms have quick access to full hall bathroom. The owner's suite is on the rear of the house to offer privacy and there's a 14-foot long covered rear porch. This plan has no wasted space and is the perfect place to call home!
Location
State NC
County Pender
Community Waterside
Zoning PUD
Direction 17 to HWY 50 in Holly Ridge, crossing into Surf City. Community is on left immediately after Dollar General. New stop light is at the intersection of Edgewater Way and JH Batts. L on Edgewater and
Rooms
Primary Bedroom Level Primary Living Area
Interior
Interior Features Foyer, Solid Surface, Master Downstairs, 9Ft+ Ceilings, Pantry, Walk-in Shower, Walk-In Closet(s)
Heating Electric, Zoned
Cooling Central Air, Zoned
Flooring LVT/LVP, Carpet
Fireplaces Type None
Fireplace No
Window Features Thermal Windows,Storm Window(s)
Appliance Stove/Oven - Electric, Microwave - Built-In, Disposal, Dishwasher
Laundry Inside
Exterior
Garage Lighted, On Site, Paved
Garage Spaces 2.0
Waterfront No
Roof Type Shingle
Porch Covered, Porch
Parking Type Lighted, On Site, Paved
Building
Lot Description Open Lot
Story 1
Foundation Slab
Sewer Municipal Sewer
Water Municipal Water
New Construction Yes
Others
Tax ID 4235-46-9284-0000
Acceptable Financing Cash, Conventional, FHA, USDA Loan, VA Loan
Listing Terms Cash, Conventional, FHA, USDA Loan, VA Loan
Read Less Info
Want to know what your home might be worth? Contact us for a FREE valuation!

Our team is ready to help you sell your home for the highest possible price ASAP








