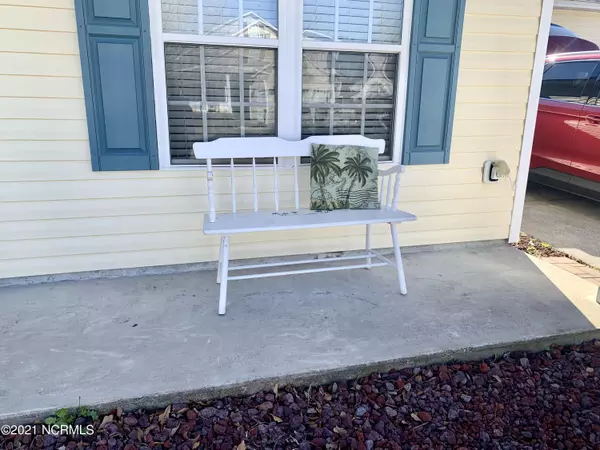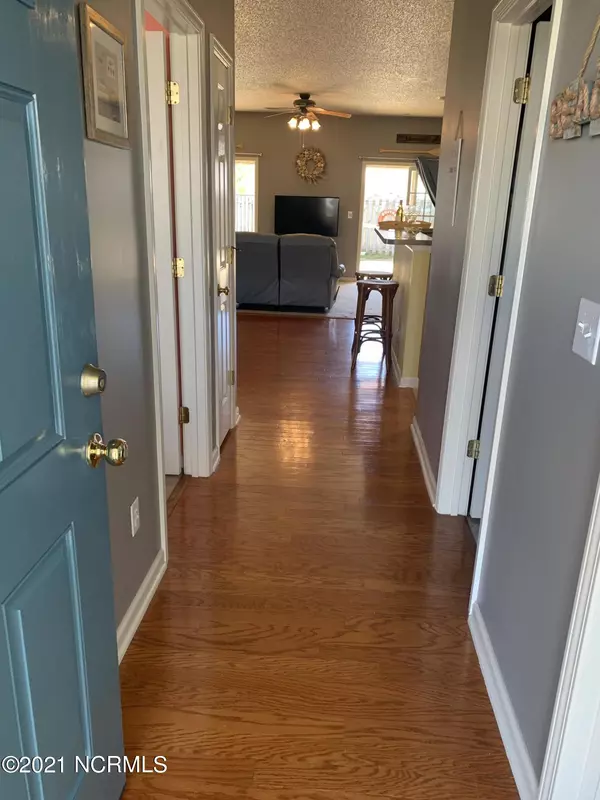$217,000
$219,000
0.9%For more information regarding the value of a property, please contact us for a free consultation.
3 Beds
2 Baths
1,315 SqFt
SOLD DATE : 03/03/2021
Key Details
Sold Price $217,000
Property Type Single Family Home
Sub Type Single Family Residence
Listing Status Sold
Purchase Type For Sale
Square Footage 1,315 sqft
Price per Sqft $165
Subdivision Lanvale Trace
MLS Listing ID 100253792
Sold Date 03/03/21
Style Wood Frame
Bedrooms 3
Full Baths 2
HOA Fees $199
HOA Y/N Yes
Originating Board North Carolina Regional MLS
Year Built 2002
Annual Tax Amount $1,319
Lot Size 6,969 Sqft
Acres 0.16
Lot Dimensions 102x47x103x79
Property Description
Located in popular Lanvale Trace, this three bedroom and two full bath house house is ready for immediate use. The house is well maintained and a few of the pluses are: open floor plan, large master bedroom with walk in closet, coat closet and linen closet, beautiful kitchen with pantry, laundry room located off kitchen, two car garage and fully fenced in back yard.The kitchen, in addition, has a large breakfast bar. The back yard is accomodating and ready for entertainment. Rubbermaid shed conveys. The neighborhood has sidewalks and is pet friendly. New roof, new HVAC, and newer hot water heater. Ready for new owners.
Location
State NC
County Brunswick
Community Lanvale Trace
Zoning R16
Direction From Wilmington take 74/76 to HWY 17 Exit. Right on Lanvale Rd. Left on Orchard Loop. Right on Ashcroft, home on left.
Rooms
Basement None
Interior
Interior Features 1st Floor Master, Ceiling Fan(s), Smoke Detectors
Heating Heat Pump
Cooling Central
Flooring Carpet, Tile
Appliance None, Dishwasher, Microwave - Built-In, Refrigerator, Stove/Oven - Electric, Washer
Exterior
Garage On Site
Garage Spaces 2.0
Utilities Available Municipal Sewer, Municipal Water
Waterfront No
Waterfront Description None
Roof Type Architectural Shingle
Accessibility None
Porch Covered, Deck, Porch
Parking Type On Site
Garage Yes
Building
Story 1
New Construction No
Schools
Elementary Schools Town Creek
Middle Schools Leland
High Schools North Brunswick
Others
Tax ID 037pd018
Acceptable Financing VA Loan, Cash, Conventional, FHA
Listing Terms VA Loan, Cash, Conventional, FHA
Read Less Info
Want to know what your home might be worth? Contact us for a FREE valuation!

Our team is ready to help you sell your home for the highest possible price ASAP








