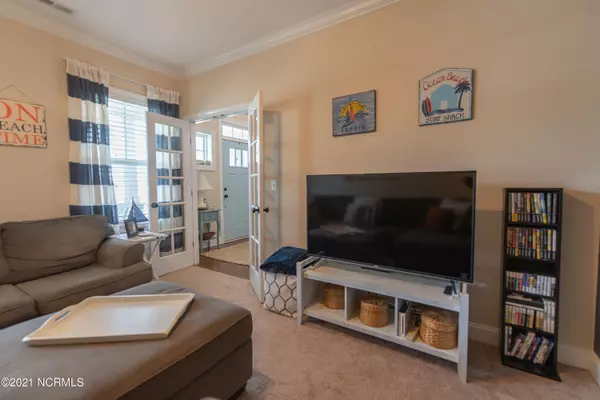$420,000
$415,000
1.2%For more information regarding the value of a property, please contact us for a free consultation.
4 Beds
3 Baths
3,342 SqFt
SOLD DATE : 03/26/2021
Key Details
Sold Price $420,000
Property Type Single Family Home
Sub Type Single Family Residence
Listing Status Sold
Purchase Type For Sale
Square Footage 3,342 sqft
Price per Sqft $125
Subdivision Cove At Queens Harbor
MLS Listing ID 100256539
Sold Date 03/26/21
Style Wood Frame
Bedrooms 4
Full Baths 2
Half Baths 1
HOA Fees $500
HOA Y/N Yes
Originating Board North Carolina Regional MLS
Year Built 2012
Annual Tax Amount $1,878
Lot Size 0.600 Acres
Acres 0.6
Lot Dimensions TBD
Property Description
Pristine 4 Bed 2.5 Bath in Highly desirable waterfront neighborhood of Queens Harbor in Swansboro. Open concept with ideal layout. Privacy fence, over a half acre lot with plenty of privacy. Coffered ceilings, granite, stainless steel appliances, tile backsplash, pantry, gas fireplace, deck, study with French doors, upstairs laundry. Immaulate master Suite with custom built-ins. All bedrooms are great size and boast plenty of storage. Neighborhood has water access with Day Dock, picnic area. Short drive to Camp Lejeune, and less than 15 mins to the beaches of Emerald Isle. This one will be gone by the weekend!!
Location
State NC
County Onslow
Community Cove At Queens Harbor
Zoning R-15
Direction Hwy 24 to Queens Creek Rd, right on Jones Rd, Left on Leaward, home on left.
Rooms
Primary Bedroom Level Non Primary Living Area
Interior
Interior Features Foyer, Mud Room, 9Ft+ Ceilings, Tray Ceiling(s), Vaulted Ceiling(s), Ceiling Fan(s), Pantry, Walk-In Closet(s)
Heating Heat Pump
Cooling Central Air
Fireplaces Type Gas Log
Fireplace Yes
Window Features Blinds
Exterior
Exterior Feature Gas Logs
Garage Paved
Garage Spaces 2.0
Waterfront No
Roof Type Architectural Shingle
Porch Covered, Deck, Porch
Parking Type Paved
Building
Story 2
Foundation Slab
Water Municipal Water
Structure Type Gas Logs
New Construction No
Others
Tax ID 155259
Acceptable Financing Cash, Conventional, FHA, VA Loan
Listing Terms Cash, Conventional, FHA, VA Loan
Special Listing Condition None
Read Less Info
Want to know what your home might be worth? Contact us for a FREE valuation!

Our team is ready to help you sell your home for the highest possible price ASAP








