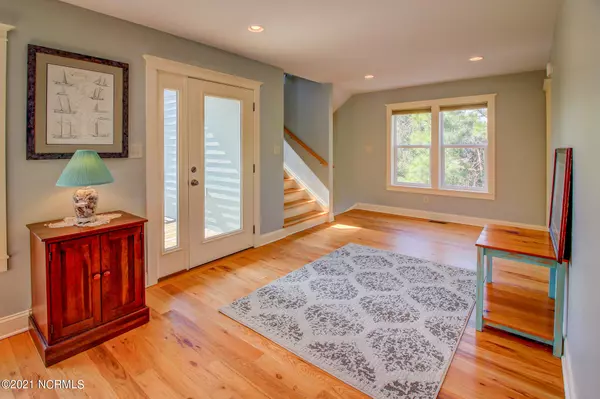$530,000
$499,000
6.2%For more information regarding the value of a property, please contact us for a free consultation.
3 Beds
3 Baths
2,471 SqFt
SOLD DATE : 05/03/2021
Key Details
Sold Price $530,000
Property Type Single Family Home
Sub Type Single Family Residence
Listing Status Sold
Purchase Type For Sale
Square Footage 2,471 sqft
Price per Sqft $214
Subdivision Archers Point
MLS Listing ID 100257364
Sold Date 05/03/21
Style Wood Frame
Bedrooms 3
Full Baths 3
Originating Board North Carolina Regional MLS
Year Built 2011
Annual Tax Amount $2,102
Lot Size 0.420 Acres
Acres 0.42
Lot Dimensions 89 X 212 X 80 X 249
Property Description
Come and experience Island Living! This exceptional, custom-built home is a short distance from almost everything Emerald Isle has to offer, including restaurants, shops, beach access, Bogue Inlet Pier, and public boat ramp. Placed on a quiet street, this house features an open floor plan with 3 bedrooms, 3 full baths, and an upstairs den area with a hostess bar for added convenience. There is beautiful hardwood flooring throughout the home and abundance of wood decks and balconies for enjoying the fresh air with sound views to the northeast. You'll find a well-appointed kitchen including granite countertops, stainless appliances, an abundance of cabinetry, and counter bar seating. Below, you'll find a fenced yard and plenty of driveway parking for cars and boats, plus an oversized 2-car garage with tons of extra storage for keeping all of your beach/water toys. Both the sound and the ocean are easy to access from this location. Come to the beach to live permanently or as a vacation home! This is the spot!
Location
State NC
County Carteret
Community Archers Point
Zoning R2
Direction Highway 58 to Lee Street in Emerald Isle. Take a right on Archers Creek. Located on the left, look for sign.
Rooms
Basement None
Interior
Interior Features 9Ft+ Ceilings, Blinds/Shades, Ceiling Fan(s), Pantry, Solid Surface, Walk-in Shower, Walk-In Closet, Wet Bar
Heating Heat Pump
Cooling Central
Flooring Tile
Appliance None, Dishwasher, Microwave - Built-In, Stove/Oven - Gas
Exterior
Garage On Site, Paved
Garage Spaces 2.0
Utilities Available Municipal Water, Septic On Site
Waterfront No
Waterfront Description Creek View, ICW View, Sound Side, Water Access Comm, Water View
Roof Type Composition
Porch Deck, Open
Parking Type On Site, Paved
Garage Yes
Building
Story 3
New Construction No
Schools
Elementary Schools Morehead City Primary
Middle Schools Morehead City
High Schools West Carteret
Others
Tax ID 539419519865000
Acceptable Financing Cash, Conventional
Listing Terms Cash, Conventional
Read Less Info
Want to know what your home might be worth? Contact us for a FREE valuation!

Our team is ready to help you sell your home for the highest possible price ASAP








