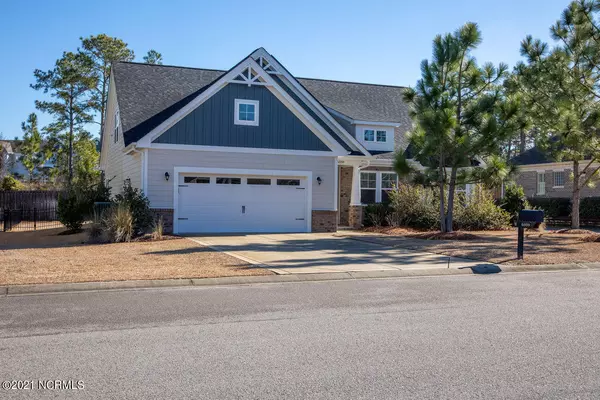$365,000
$389,000
6.2%For more information regarding the value of a property, please contact us for a free consultation.
3 Beds
3 Baths
2,318 SqFt
SOLD DATE : 04/12/2021
Key Details
Sold Price $365,000
Property Type Single Family Home
Sub Type Single Family Residence
Listing Status Sold
Purchase Type For Sale
Square Footage 2,318 sqft
Price per Sqft $157
Subdivision Willow Glen
MLS Listing ID 100258350
Sold Date 04/12/21
Style Wood Frame
Bedrooms 3
Full Baths 3
HOA Fees $1,080
HOA Y/N Yes
Originating Board North Carolina Regional MLS
Year Built 2015
Annual Tax Amount $1,779
Lot Size 0.410 Acres
Acres 0.41
Lot Dimensions 98'x195'x189'x73'
Property Description
Welcome home to this well maintained, beautiful home located in the popular gated community of Willow Glen. This home has great curb appeal and an open concept floor plan. The covered front porch welcomes you into the foyer, which leads to the spacious living room, complete with a gas fireplace. The kitchen offers a large center island, granite countertops, ceramic tile backsplash, stainless steel appliances, walk-in pantry and a large breakfast nook that leads out to a screened-in porch that overlooks the fenced-in backyard. The spacious private master suite offers a walk-in closet, large bathroom with garden tub, walk-in shower and double vanity. Also downstairs there are two additional bedrooms, 1 full bath and a laundry room. Upstairs you'll find a large rec room, home office, guest space or potential 4th bedroom complete with a full bath. As an added bonus, this home offers solar panels for LOW electricity bills! The Willow Glen community is gated at night and offers a community pool with a clubhouse. This location is very convenient to area beaches, various restaurants, & shopping centers including River Lights.
Location
State NC
County New Hanover
Community Willow Glen
Zoning R-15
Direction South from Monkey Junction, right on Sanders Road, Left into community on Willow Glen Dr, Home will be on the left.
Rooms
Basement None
Interior
Interior Features 1st Floor Master, Blinds/Shades, Ceiling Fan(s), Gas Logs, Walk-in Shower
Heating Forced Air
Cooling Central
Flooring Carpet, Tile
Appliance Dishwasher, Microwave - Built-In, Refrigerator, Stove/Oven - Electric, None
Exterior
Garage Off Street, Paved
Garage Spaces 2.0
Pool None
Utilities Available Municipal Sewer, Municipal Water
Waterfront No
Waterfront Description None
Roof Type Shingle
Accessibility None
Porch Patio, Porch, Screened
Parking Type Off Street, Paved
Garage Yes
Building
Story 2
New Construction No
Schools
Elementary Schools Bellamy
Middle Schools Murray
High Schools Ashley
Others
Tax ID R07800006285000
Acceptable Financing VA Loan, Cash, Conventional
Listing Terms VA Loan, Cash, Conventional
Read Less Info
Want to know what your home might be worth? Contact us for a FREE valuation!

Our team is ready to help you sell your home for the highest possible price ASAP








