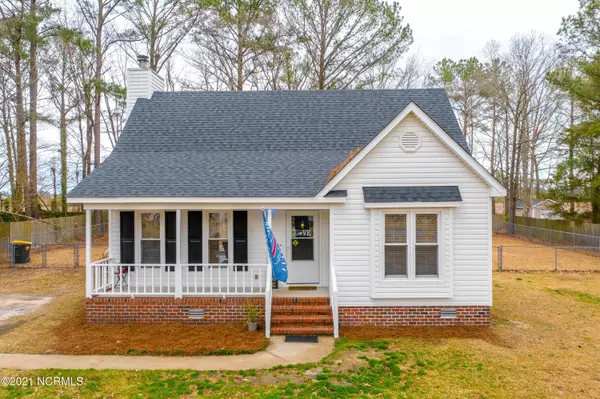$170,000
$170,000
For more information regarding the value of a property, please contact us for a free consultation.
3 Beds
2 Baths
1,338 SqFt
SOLD DATE : 04/26/2021
Key Details
Sold Price $170,000
Property Type Single Family Home
Sub Type Single Family Residence
Listing Status Sold
Purchase Type For Sale
Square Footage 1,338 sqft
Price per Sqft $127
Subdivision Tallwood
MLS Listing ID 100259275
Sold Date 04/26/21
Style Wood Frame
Bedrooms 3
Full Baths 2
HOA Y/N No
Originating Board North Carolina Regional MLS
Year Built 1989
Lot Size 0.730 Acres
Acres 0.73
Lot Dimensions 120x272x121x255
Property Description
Adorable move-in ready 3-bedroom 2-bath home in desirable Tallwood. Spacious, bright eat-in kitchen with plenty of counter space and cabinets, new oven and cook top. Owner's suite located on the first level. The living room is warm and inviting with high ceilings and a gas log fireplace. Lovely deck with great view of the huge fenced-in back yard perfect for entertaining. Design your own fire pit zone perfect for roasting marshmallows, create a perfect grilling area or put your green thumb to the test. Endless possibilities in this .73 acre lot. Located in a country setting but minutes from the city. New HVAC in 2015, New Back Roof in 2019, New Front Roof, Oven, and Cook Top in 2020. Septic inspected and pumped in 2020. New Carpet in 2021. Freshly painted throughout. Pre-inspected and repairs done!! Located in desirable school district. NO CITY TAXES and USDA ELEGIBLE.
Location
State NC
County Pitt
Community Tallwood
Zoning RES
Direction Hwy 11S, turn right on 903, turn right onto Pocossin, right into Tallwood.
Rooms
Other Rooms Storage
Basement None
Interior
Interior Features 1st Floor Master, Blinds/Shades, Ceiling Fan(s), Gas Logs
Heating Heat Pump
Cooling Central
Flooring Laminate
Appliance Cooktop - Electric, Dishwasher, Refrigerator, Stove/Oven - Electric
Exterior
Garage On Site, Unpaved
Utilities Available Community Water, Septic On Site
Waterfront No
Roof Type Shingle
Porch Deck, Porch
Parking Type On Site, Unpaved
Garage No
Building
Story 2
New Construction No
Schools
Elementary Schools Creekside
Middle Schools A. G. Cox
High Schools South Central
Others
Tax ID 47692
Acceptable Financing USDA Loan, Cash, Conventional, FHA
Listing Terms USDA Loan, Cash, Conventional, FHA
Read Less Info
Want to know what your home might be worth? Contact us for a FREE valuation!

Our team is ready to help you sell your home for the highest possible price ASAP








