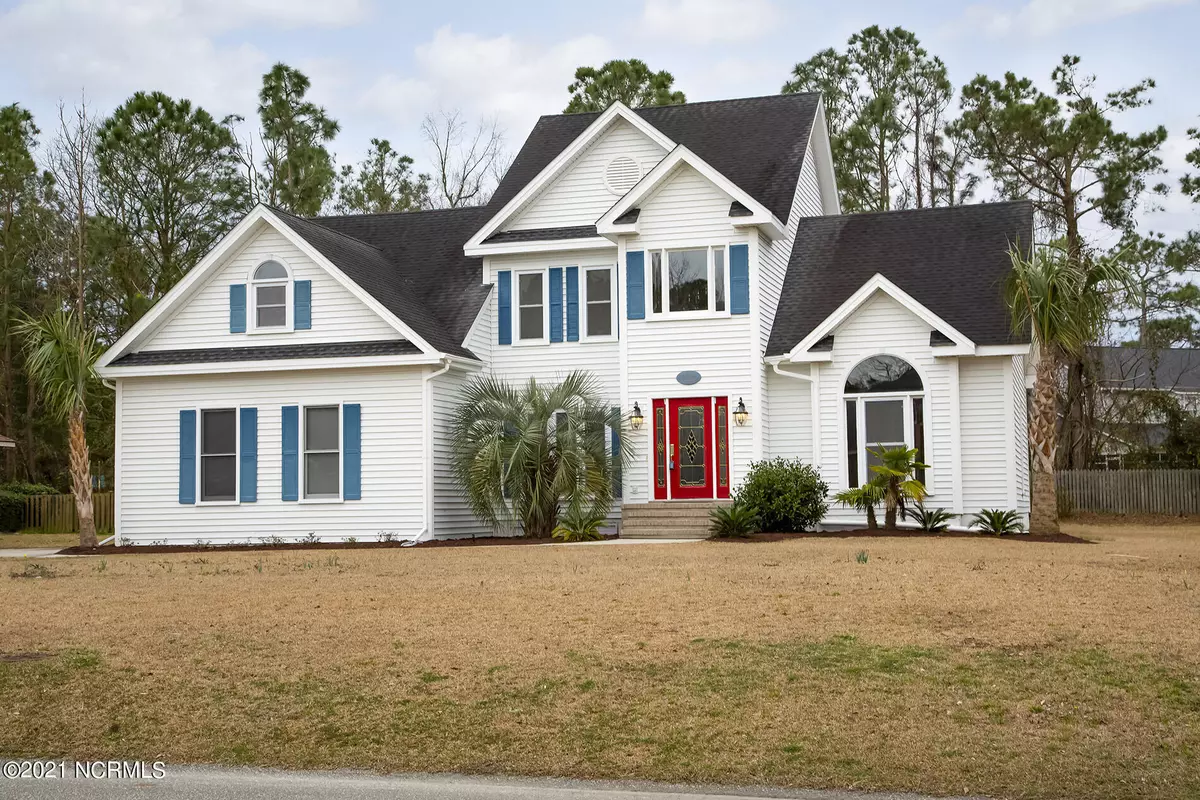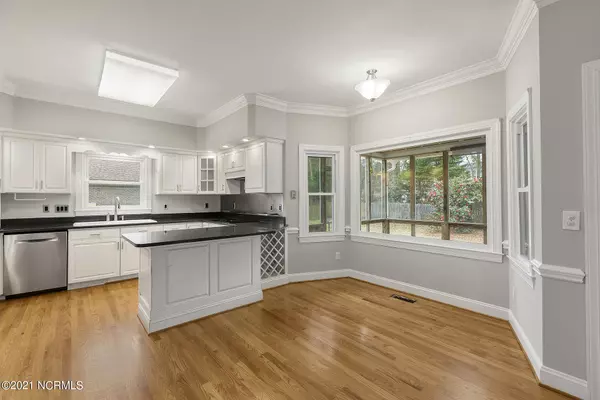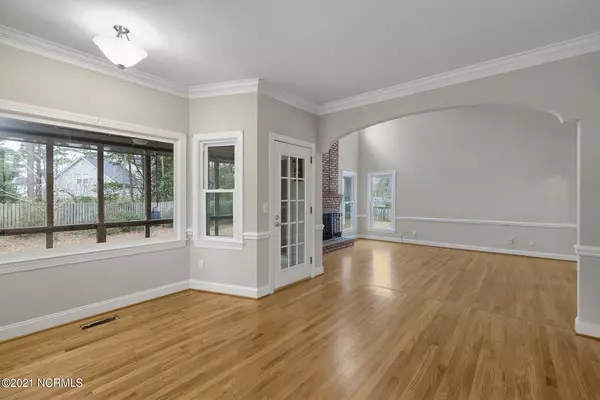$469,000
$469,900
0.2%For more information regarding the value of a property, please contact us for a free consultation.
4 Beds
3 Baths
2,800 SqFt
SOLD DATE : 05/07/2021
Key Details
Sold Price $469,000
Property Type Single Family Home
Sub Type Single Family Residence
Listing Status Sold
Purchase Type For Sale
Square Footage 2,800 sqft
Price per Sqft $167
Subdivision Whisper Creek
MLS Listing ID 100259159
Sold Date 05/07/21
Style Wood Frame
Bedrooms 4
Full Baths 2
Half Baths 1
HOA Y/N No
Originating Board North Carolina Regional MLS
Year Built 1993
Annual Tax Amount $3,328
Lot Size 0.450 Acres
Acres 0.45
Lot Dimensions 113x174x112x173
Property Description
Striking but comfortable home in Hoggard and Roland Grise District just down the street from the 16 acre Wade Park. Newly refinished wood floors, new paint in living areas and master bath renovation that will knock your socks off! Dramatic, double height ceilings in living room with wood burning fireplace and open kitchen/eating area with lovely screen porch beyond. $5000 allowance for additional paint and carpet replacement. Three bedrooms up with a separate office area for remote work or remote learning. **New front door** arriving within 30 days (see photo in photos but this one will be white, awaiting your choice of paint color). ''Point of use'' hot water tank under kitchen sink for fast hot water and termite bond with Canady.
Location
State NC
County New Hanover
Community Whisper Creek
Zoning R-15
Direction 132 S to left on Pine Valley Drive, Right on Semmes, left on Astor, Right on Bethel, Right on Bougainville, home on the left,
Rooms
Basement None
Interior
Interior Features 1st Floor Master, 9Ft+ Ceilings, Blinds/Shades, Ceiling Fan(s), Sprinkler System, Walk-in Shower, Walk-In Closet
Cooling Central
Flooring Carpet
Appliance Cooktop - Electric, Disposal, Microwave - Built-In, Refrigerator, Stove/Oven - Electric
Exterior
Garage Off Street
Garage Spaces 2.0
Utilities Available Municipal Sewer, Municipal Water
Waterfront No
Waterfront Description None
Roof Type Architectural Shingle
Accessibility None
Porch Screened
Parking Type Off Street
Garage Yes
Building
Story 2
New Construction No
Schools
Elementary Schools Holly Tree
Middle Schools Roland Grise
High Schools Hoggard
Others
Tax ID R06611010033000
Acceptable Financing Cash, Conventional
Listing Terms Cash, Conventional
Read Less Info
Want to know what your home might be worth? Contact us for a FREE valuation!

Our team is ready to help you sell your home for the highest possible price ASAP








