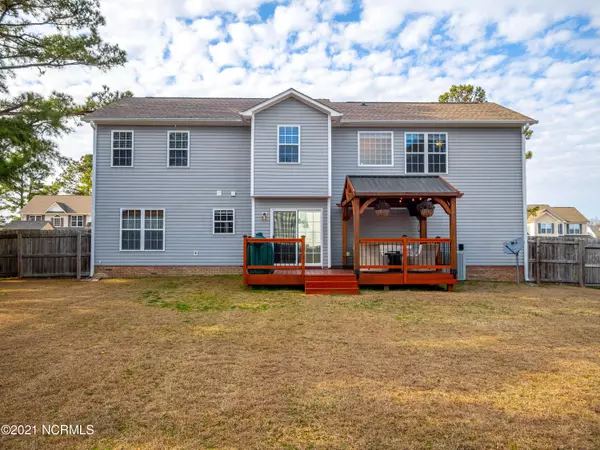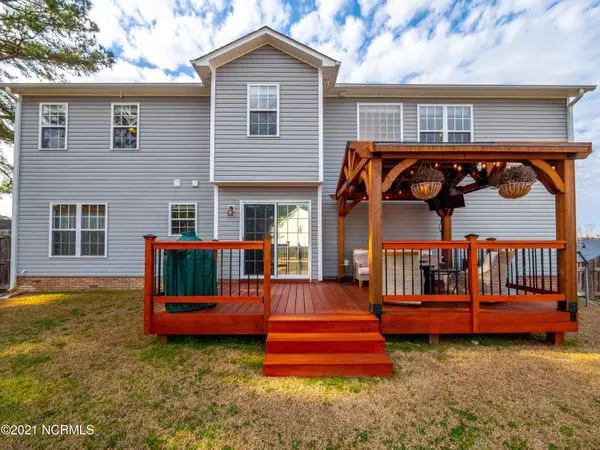$235,000
$224,900
4.5%For more information regarding the value of a property, please contact us for a free consultation.
4 Beds
3 Baths
1,933 SqFt
SOLD DATE : 04/23/2021
Key Details
Sold Price $235,000
Property Type Single Family Home
Sub Type Single Family Residence
Listing Status Sold
Purchase Type For Sale
Square Footage 1,933 sqft
Price per Sqft $121
Subdivision Cavern Creek Farm
MLS Listing ID 100259717
Sold Date 04/23/21
Style Wood Frame
Bedrooms 4
Full Baths 2
Half Baths 1
HOA Y/N No
Originating Board North Carolina Regional MLS
Year Built 2009
Annual Tax Amount $1,283
Lot Size 0.410 Acres
Acres 0.41
Lot Dimensions 100' x 175' x 100' x 180'
Property Description
Well maintained Home in a cul de sac located in Cavern Creek Farm, sitting perfectly on .41 acres land. The first floor offers spacious living room with a fireplace, formal dining room and kitchen along with access to the garage and a half bath. The kitchen has tiled backsplash and upgraded appliances. The second floor offers 4 bedrooms, and 2 full baths. The master bedroom is sure to impress and features a tray ceiling, 2 closets, and a separate area that you can use as an office or sitting area. Spacious two car garage for those with larger/longer trucks. .The fenced in backyard is an entertainers dream. The covered deck is perfect for relaxing, paved pad for trailers, a fire pit, and a 16' x 10' shed that was purchased and installed in May 2020.
Location
State NC
County Onslow
Community Cavern Creek Farm
Zoning RA
Direction Take HWY 258 to HWY 111 (Catherine Lake Rd) Turn right on Bannerman Mill Road, Right onto Core Road, Right onto Briscoe Dr, Left onto Kojack Ct.
Rooms
Other Rooms Storage
Basement None
Interior
Interior Features Ceiling Fan(s), Walk-In Closet
Heating Heat Pump
Cooling Central
Flooring Carpet
Appliance Dishwasher, Microwave - Built-In, Refrigerator, Stove/Oven - Electric, None
Exterior
Garage On Site, Paved
Garage Spaces 2.0
Pool None
Utilities Available Municipal Water, Septic On Site
Waterfront No
Waterfront Description None
Roof Type Architectural Shingle
Porch Deck, Porch
Parking Type On Site, Paved
Garage Yes
Building
Lot Description Cul-de-Sac Lot
Story 2
New Construction No
Schools
Elementary Schools Heritage Elementary
Middle Schools Trexler
High Schools Richlands
Others
Tax ID 400019140
Acceptable Financing VA Loan, Cash, Conventional, FHA
Listing Terms VA Loan, Cash, Conventional, FHA
Read Less Info
Want to know what your home might be worth? Contact us for a FREE valuation!

Our team is ready to help you sell your home for the highest possible price ASAP








