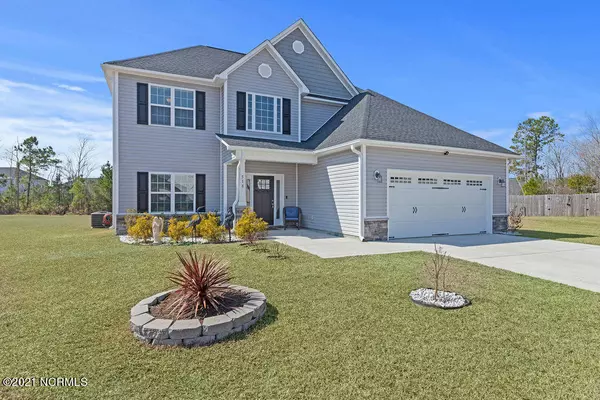$305,000
$290,000
5.2%For more information regarding the value of a property, please contact us for a free consultation.
4 Beds
3 Baths
2,630 SqFt
SOLD DATE : 05/05/2021
Key Details
Sold Price $305,000
Property Type Single Family Home
Sub Type Single Family Residence
Listing Status Sold
Purchase Type For Sale
Square Footage 2,630 sqft
Price per Sqft $115
Subdivision Onslow Bay
MLS Listing ID 100260935
Sold Date 05/05/21
Style Wood Frame
Bedrooms 4
Full Baths 2
Half Baths 1
HOA Fees $370
HOA Y/N Yes
Originating Board North Carolina Regional MLS
Year Built 2018
Annual Tax Amount $1,827
Lot Size 0.580 Acres
Acres 0.58
Lot Dimensions 46 x 237 x 257 x 139
Property Description
Welcome to the family friendly community of Onslow Bay, offering regular community events and gatherings. This beautiful neighborhood offers sidewalks, a large community pool and club area. Located just minutes from the Piney Green gate, 14 miles to New River Air Station of Camp Lejeune, this community is able to still offer a feeling of being tucked away.
This beautiful floor plan known as the Palomar has 4 bedrooms, 2.5 baths and is 2,600+ sq ft. offering an open airy feel, with an abundance of windows and natural light, throughout. This home shows, as though brand new. As you enter the home, you are welcomed by a large foyer, beautiful hardwood floors, and formal dinning off of the kitchen. Kitchen opens up to the living room with a fireplace, and a small sitting room, or eat-in kitchen space, featuring a second fireplace and wiring for a mounted tv. The oversized kitchen offers granite countertops, lots of storage, and stainless steel appliance package. Upstairs you will find a large master suite, with tiled bathroom and accents, dual vanity, walk-in shower and x-large walk in closet. 3 additional bedrooms and full bath are located upstairs on the opposing side of master suite. Additional home features include; dual thermostat, large laundry room, ceiling fans throughout, Levolor faux wood easy clean blinds, and fresh paint. Outside you have front and back gutters, a back covered porch with fan, and sitting on one of the largest lots in the community, providing a natural wooded privacy buffer.
Location
State NC
County Onslow
Community Onslow Bay
Zoning RA
Direction Piney Green to Rocky Run Rd, right into Towne Pointe (Old Towne Pointe Blvd), left on Onslow Bay Drive, right onto Old Towne Point Blvd. Left onto South Sea Street. Right onto Worsley Way. Right onto Turpentine Trail. Home will be at the end of the cul de sac to the right.
Rooms
Basement None
Primary Bedroom Level Primary Living Area
Interior
Interior Features Tray Ceiling(s), Ceiling Fan(s), Pantry, Walk-In Closet(s)
Heating Heat Pump
Cooling Central Air
Flooring Carpet, Laminate, Tile
Appliance Stove/Oven - Electric, Microwave - Built-In, Dishwasher
Exterior
Exterior Feature None
Garage Paved
Garage Spaces 4.0
Waterfront No
Roof Type Shingle
Accessibility None
Porch Covered, Patio
Parking Type Paved
Building
Story 2
Foundation Slab
Sewer Municipal Sewer
Water Municipal Water
Structure Type None
New Construction No
Schools
Elementary Schools Silverdale
Middle Schools Hunters Creek
High Schools White Oak
Others
Tax ID 161080
Acceptable Financing Cash, Conventional, FHA, USDA Loan, VA Loan
Listing Terms Cash, Conventional, FHA, USDA Loan, VA Loan
Special Listing Condition None
Read Less Info
Want to know what your home might be worth? Contact us for a FREE valuation!

Our team is ready to help you sell your home for the highest possible price ASAP








