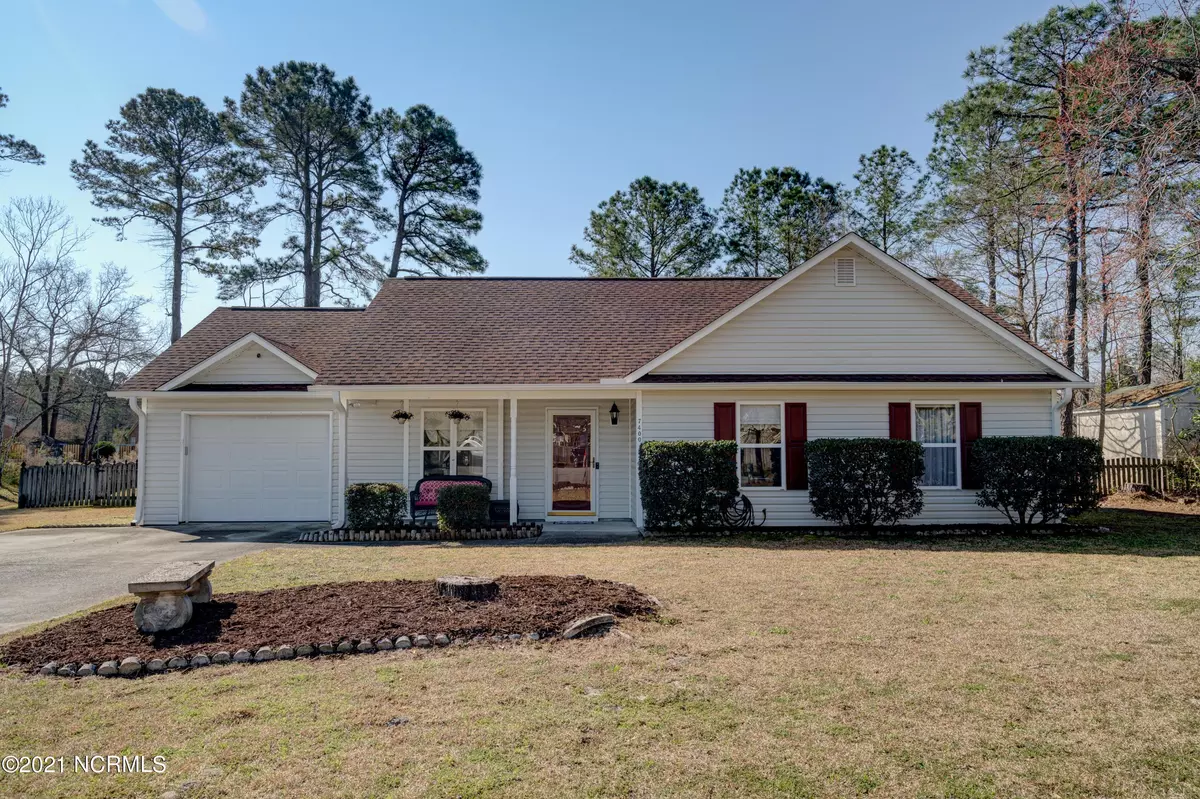$300,000
$294,990
1.7%For more information regarding the value of a property, please contact us for a free consultation.
4 Beds
3 Baths
1,513 SqFt
SOLD DATE : 04/16/2021
Key Details
Sold Price $300,000
Property Type Single Family Home
Sub Type Single Family Residence
Listing Status Sold
Purchase Type For Sale
Square Footage 1,513 sqft
Price per Sqft $198
Subdivision Willow Brook
MLS Listing ID 100261126
Sold Date 04/16/21
Style Wood Frame
Bedrooms 4
Full Baths 3
HOA Y/N No
Originating Board North Carolina Regional MLS
Year Built 1995
Annual Tax Amount $1,147
Lot Size 0.440 Acres
Acres 0.44
Lot Dimensions 63x190x216x122
Property Description
Welcome to 7400 Skycrest Ct. This meticulously maintained home offers 4 bedrooms & 3 full baths. Many recent improvements include: New Roof & HVAC 2018, H2O heater, 2017, SS Stove & Microwave, 2021. Newer glass replacement for all windows, updated patio doors in main living area & master bedroom. Laminate flooring throughout the home, tile in the kitchen & baths makes for a family & pet friendly environment. Vaulted ceilings in the living & master bedroom add drama & dimension to the home. The home is bathed in an abundance of natural light. When you enter the kitchen please notice the sunny boxed bay window, granite counters, updated cabinetry, large SS single bowl sink & SS appliances. All the bedrooms & living room have ceiling fans for added comfort, & airflow. Many newer lighting fixtures can be found throughout the home. The living room has space for a multitude of seating opportunities, great for families & entertaining. The dining area flows seamlessly outdoors to the Patio, offering room for small family meals & larger entertaining opportunities. The two front bedrooms share the hall bath that has been upgraded w/ glass tiled wall, vanity & commode. The third bedroom offers an ensuite bath w/ newer cabinetry & commode. This room would make a perfect teenager/Mother in Law suite, or guest bedroom. The generously sized master bedroom offers a large walk in closet, master bath w/ jetted tub, separate shower, & newer commode located in a private water closet. Step through the MB patio doors onto the enlarged patio that allows room for dining el fresco, lounging, & entertaining. Let the kids, pets, & adults run wild in the expansive, fully fenced backyard. There's room for all your family's wants & needs. The large shed out back has room for all your tools, lawnmower & more! Relax on your covered front porch & chat w/ neighbors, watch kids play in the cul de sac, or read a good book. Located in the highly desirable Ogden Elem. school district.Welcome home!
Location
State NC
County New Hanover
Community Willow Brook
Zoning R-15
Direction Market St towards Porters Neck. Turn right on Wendover Ln, left of Brightleaf, and right on Skycrest. 7400 is at the back of the cup de sac.
Location Details Mainland
Rooms
Other Rooms Storage
Primary Bedroom Level Primary Living Area
Interior
Interior Features Foyer, Master Downstairs, Vaulted Ceiling(s), Ceiling Fan(s), Pantry, Walk-In Closet(s)
Heating Heat Pump
Cooling Central Air, See Remarks
Flooring Laminate
Window Features Thermal Windows,Blinds
Exterior
Garage Off Street
Garage Spaces 1.0
Waterfront No
Roof Type Architectural Shingle,See Remarks
Porch Covered, Patio, Porch, See Remarks
Parking Type Off Street
Building
Lot Description Cul-de-Sac Lot
Story 1
Entry Level One
Foundation Slab
Sewer Municipal Sewer
Water Municipal Water
New Construction No
Others
Tax ID R04406003033000
Acceptable Financing Cash, Conventional, FHA, VA Loan
Listing Terms Cash, Conventional, FHA, VA Loan
Special Listing Condition None
Read Less Info
Want to know what your home might be worth? Contact us for a FREE valuation!

Our team is ready to help you sell your home for the highest possible price ASAP








