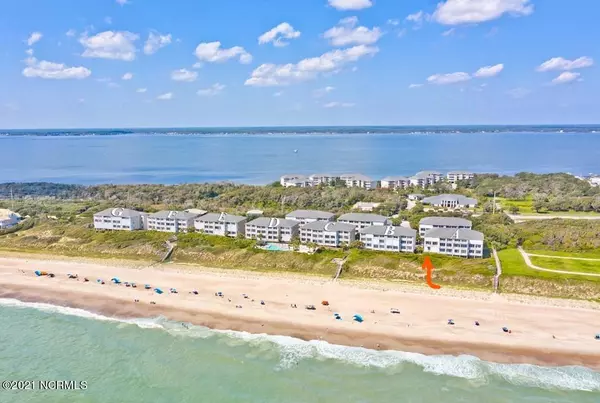$475,000
$438,000
8.4%For more information regarding the value of a property, please contact us for a free consultation.
2 Beds
2 Baths
1,144 SqFt
SOLD DATE : 04/20/2021
Key Details
Sold Price $475,000
Property Type Condo
Sub Type Condominium
Listing Status Sold
Purchase Type For Sale
Square Footage 1,144 sqft
Price per Sqft $415
Subdivision The Ocean Club
MLS Listing ID 100261454
Sold Date 04/20/21
Style Wood Frame
Bedrooms 2
Full Baths 2
HOA Fees $5,820
HOA Y/N Yes
Originating Board North Carolina Regional MLS
Year Built 2001
Property Description
JUST IN TIME FOR SPRING ~a BEAUTIFULLY MAINTAINED OCEANFRONT, END UNIT CONDO in the desirable Ocean Club complex! Move in ready, this FURNISHED 2 BED / 2 BATH with BONUS room features a bright open
living/kitchen/dining space. Built-in shelves, a pantry & moveable island provide plenty of storage. Enjoy the ocean view and breeze from your porch, two pools, both beach & sound side access, a clubhouse, and reasonable HOA dues. New ocean side storm shutters are being installed May 2021, which will open up the porch view even more. Don't wait! This gem won't be around long.
Location
State NC
County Carteret
Community The Ocean Club
Zoning Residentia /PUD
Direction Hwy 58 to Indian Beach, turn into Ocean Club (oceanside entrance) at mile marker 11.5, Bldg A is 1st one on left, ocean front. Unit is on right end at 1st floor.
Rooms
Basement None
Primary Bedroom Level Primary Living Area
Interior
Interior Features Solid Surface, Master Downstairs, 9Ft+ Ceilings, Ceiling Fan(s), Furnished, Walk-in Shower
Heating Heat Pump
Cooling Central Air
Flooring Carpet, Laminate, Tile
Fireplaces Type None
Fireplace No
Window Features Blinds
Appliance Washer, Stove/Oven - Electric, Refrigerator, Microwave - Built-In, Dryer, Dishwasher
Laundry Laundry Closet, In Hall
Exterior
Exterior Feature Shutters - Functional
Garage On Site, Paved, Shared Driveway
Garage Spaces 1.0
Pool In Ground
Waterfront Yes
Waterfront Description Deeded Beach Access,Deeded Water Access,Water Access Comm
View Ocean, Water
Roof Type Shingle,Composition
Accessibility None
Porch Covered, Porch
Parking Type On Site, Paved, Shared Driveway
Building
Lot Description Dunes
Story 1
Foundation Other
Sewer Community Sewer
Water Municipal Water
Structure Type Shutters - Functional
New Construction No
Others
Tax ID 633409164844104
Acceptable Financing Cash, Conventional
Listing Terms Cash, Conventional
Special Listing Condition None
Read Less Info
Want to know what your home might be worth? Contact us for a FREE valuation!

Our team is ready to help you sell your home for the highest possible price ASAP








