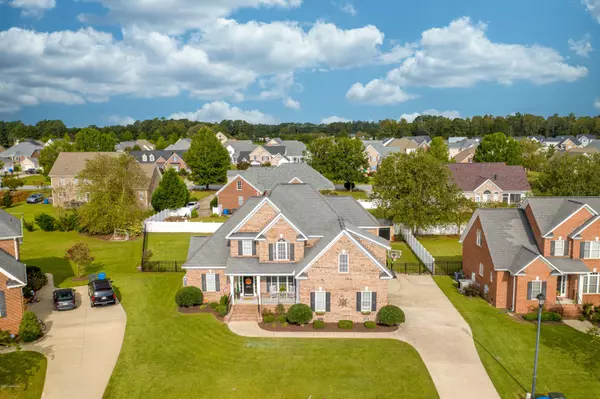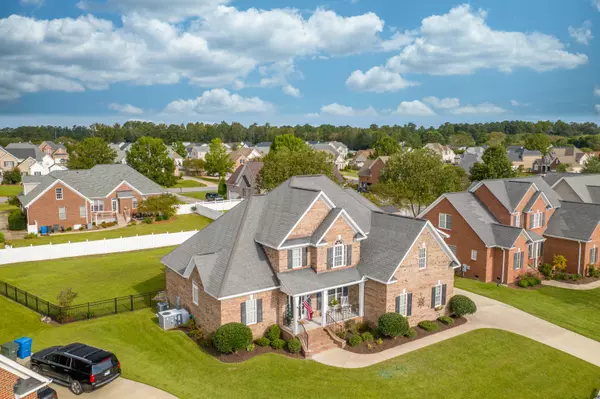$359,000
$359,900
0.3%For more information regarding the value of a property, please contact us for a free consultation.
4 Beds
4 Baths
2,920 SqFt
SOLD DATE : 11/23/2020
Key Details
Sold Price $359,000
Property Type Single Family Home
Sub Type Single Family Residence
Listing Status Sold
Purchase Type For Sale
Square Footage 2,920 sqft
Price per Sqft $122
Subdivision Irish Creek
MLS Listing ID 100240132
Sold Date 11/23/20
Style Wood Frame
Bedrooms 4
Full Baths 3
Half Baths 1
HOA Fees $10
HOA Y/N No
Originating Board North Carolina Regional MLS
Year Built 2006
Lot Size 0.350 Acres
Acres 0.35
Lot Dimensions .35
Property Description
As you walk up you to this beautiful all brick home you will appreciate the spacious covered front porch. Enter the home to enjoy the 2 story foyer that flows into the large living room with vaulted ceilings. The kitchen is open to the living room and includes bar seating and breakfast area. The kitchen has granite countertops, tile backsplash, undercabinet lighting, and stainless steel appliances. Beautiful hardwoods throughout most of the downstairs including the master bedroom. The living room has a gas fireplace and connects to a spacious sunroom. The first floor master bedroom has a large walk in closet and the master bath has double vanity sinks and a walk-in shower. There is a 2nd bedroom downstairs along with the laundry room. Upstairs you will find two additional bedrooms all with walk in closets and a large bonus room. There is a storage building perfect for the lawn mower and additional storage. Black aluminum fenced in yard, perfect for the kids and pets. The neighborhood is one of the most desirable in all of Pitt County with many kids and social activities for the entire family.
Location
State NC
County Pitt
Community Irish Creek
Zoning Res.
Direction From Old Tar Road turn left into Irish Creek on West Meath. Right on Blackwater. Right on Lagan Circle. Home is on the right.
Rooms
Other Rooms Storage
Basement None
Interior
Interior Features Foyer, 1st Floor Master, Ceiling - Vaulted, Ceiling Fan(s), Gas Logs, Smoke Detectors, Solid Surface, Walk-in Shower, Walk-In Closet, Whirlpool
Heating Heat Pump, Forced Air
Cooling Central
Flooring Carpet, Tile
Appliance Dishwasher, Microwave - Built-In, Refrigerator, Stove/Oven - Gas
Exterior
Garage Paved
Garage Spaces 2.0
Utilities Available Municipal Sewer, Municipal Water
Waterfront No
Roof Type Shingle
Accessibility None
Porch Patio, Porch
Parking Type Paved
Garage Yes
Building
Story 2
New Construction No
Schools
Elementary Schools Wintergreen
Middle Schools Hope
High Schools South Central
Others
Tax ID 71629
Acceptable Financing VA Loan, Cash, Conventional, FHA
Listing Terms VA Loan, Cash, Conventional, FHA
Read Less Info
Want to know what your home might be worth? Contact us for a FREE valuation!

Our team is ready to help you sell your home for the highest possible price ASAP








