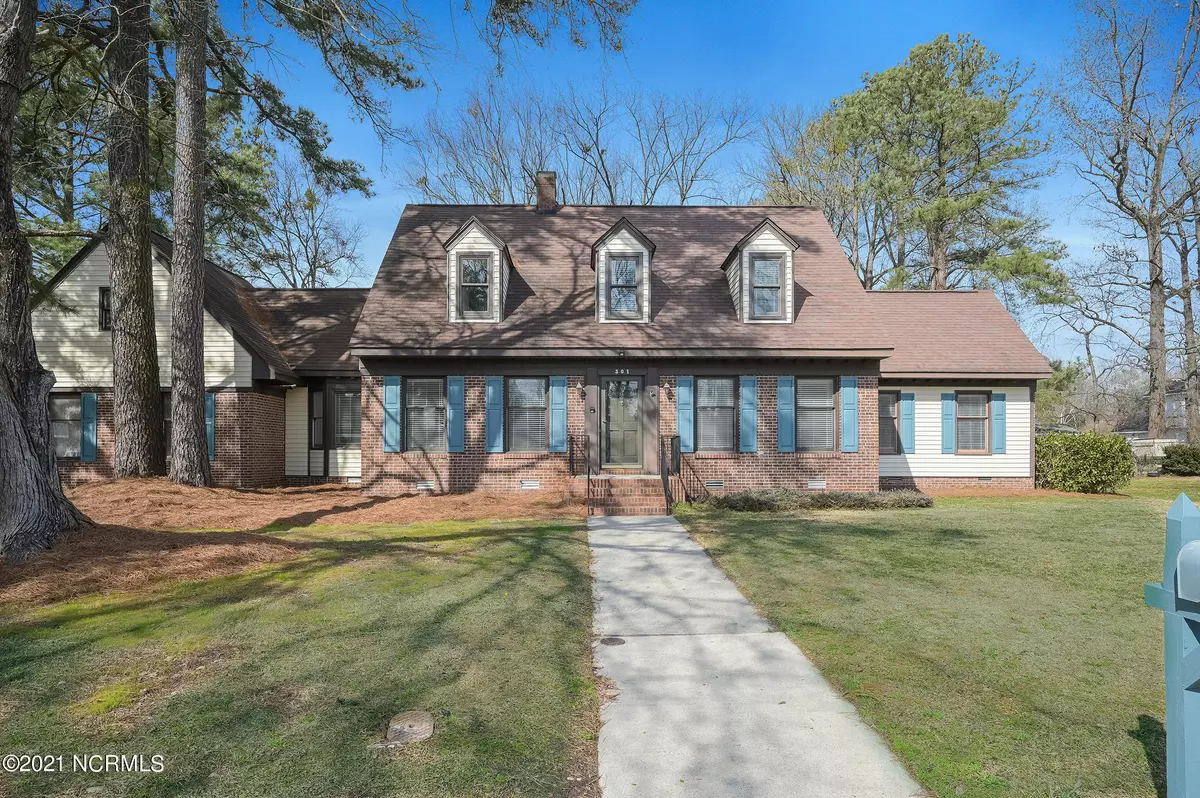$227,500
$227,500
For more information regarding the value of a property, please contact us for a free consultation.
3 Beds
3 Baths
2,124 SqFt
SOLD DATE : 04/29/2021
Key Details
Sold Price $227,500
Property Type Single Family Home
Sub Type Single Family Residence
Listing Status Sold
Purchase Type For Sale
Square Footage 2,124 sqft
Price per Sqft $107
Subdivision Westhaven
MLS Listing ID 100259060
Sold Date 04/29/21
Style Wood Frame
Bedrooms 3
Full Baths 2
Half Baths 1
Originating Board North Carolina Regional MLS
Year Built 1977
Lot Size 0.360 Acres
Acres 0.36
Lot Dimensions 150 x 110 x 144 x 110
Property Description
Great all brick home in popular Westhaven subdivision. Corner lot with large side entry garage. Mature trees provide shade and privacy in back yard. Entire home has been freshly painted and boast new carpet in upstairs bedrooms. New light fixtures, new faucets, new vanity in master bathroom, and new granite in bathrooms and kitchen. Nice welcoming foyer, office with glass French doors. Kitchen has granite counter tops, tile back splash, and gas range. Large formal dining room plus cozy breakfast room. Kitchen island is removeable or moveable . Frist floor master suite with walk-in shower, new vanity, counter tops, faucets, lights, wide doors . The den features fireplace and built ins with large doors leading to back yard.
Upstairs there are two additional bedrooms plus a bonus room and full bath. Oversized two car garage has room for a work bench and additional storage area. Schedule your showing TODAY!
Location
State NC
County Pitt
Community Westhaven
Zoning R9S
Direction From Regency. Blvd, Turn onto Blazer towards Cheltenham. Left on Cheltenham Drive. Right on Westhaven Rd. Left on Ravenwood Drive. Home is on the right
Rooms
Other Rooms Storage
Interior
Interior Features 1st Floor Master, Ceiling Fan(s), Pantry, Solid Surface, Walk-in Shower
Heating Forced Air
Cooling Central
Flooring Carpet, Tile
Appliance Dishwasher, Microwave - Built-In, Refrigerator, Stove/Oven - Gas
Exterior
Garage Paved
Garage Spaces 2.0
Utilities Available Municipal Sewer, Municipal Water
Waterfront No
Roof Type Shingle
Accessibility Accessible Full Bath
Porch Patio
Parking Type Paved
Garage Yes
Building
Lot Description Corner Lot
Story 2
New Construction No
Schools
Elementary Schools Ridgewood
Middle Schools E. B. Aycock
High Schools South Central
Others
Tax ID 28425
Acceptable Financing VA Loan, Cash, Conventional, FHA
Listing Terms VA Loan, Cash, Conventional, FHA
Read Less Info
Want to know what your home might be worth? Contact us for a FREE valuation!

Our team is ready to help you sell your home for the highest possible price ASAP








