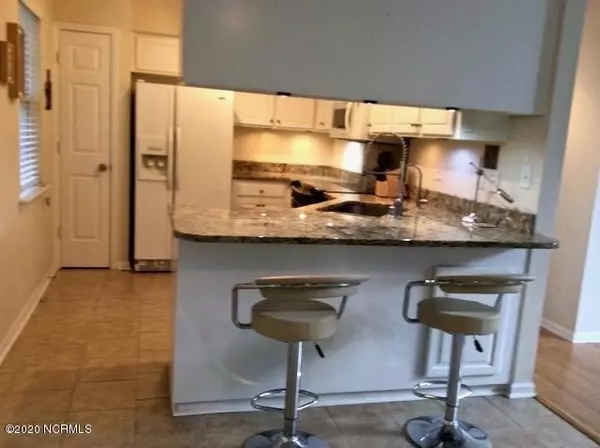$168,500
$169,900
0.8%For more information regarding the value of a property, please contact us for a free consultation.
3 Beds
3 Baths
1,672 SqFt
SOLD DATE : 12/03/2020
Key Details
Sold Price $168,500
Property Type Single Family Home
Sub Type Single Family Residence
Listing Status Sold
Purchase Type For Sale
Square Footage 1,672 sqft
Price per Sqft $100
Subdivision Trent Village
MLS Listing ID 100241942
Sold Date 12/03/20
Style Wood Frame
Bedrooms 3
Full Baths 2
Half Baths 1
HOA Fees $157
HOA Y/N Yes
Originating Board North Carolina Regional MLS
Year Built 1992
Annual Tax Amount $1,192
Lot Size 4,791 Sqft
Acres 0.11
Lot Dimensions irregular
Property Description
A beautiful, comfortable 3 bedroom, 2.5 bath home situated in a cul-de-sac, in a very quiet neighborhood. Many upgrades include bamboo flooring, tiled flooring, granite counter tops, a gorgeous newly renovated tiled walk-in shower in a very modern master bath and newly installed shelving in the walk-in closet . Plenty of storage space, upstairs and downstairs.. Open living area with cathedral ceiling in the living area which connects to the dining/kitchen area. A comfortable loft makes a perfect tv/office getaway. An absolutely lovely tiled fireplace frequently used during those winter months. The patio is spacious with an extension made from colorful granite pavers. Newly installed Kinetico water softener, water filter. HVAC system newly installed September 2017. . Refrigerator, washer and dryer convey.
Location
State NC
County Craven
Community Trent Village
Zoning Residential
Direction From downtown New Bern, take Pollock Street, Trent Blvd., turn right onto Trent Village Drive, home will be at the end of Trent Village Drive.
Rooms
Basement None
Interior
Interior Features Foyer, 1st Floor Master, 9Ft+ Ceilings, Blinds/Shades, Ceiling Fan(s), Gas Logs, Pantry, Smoke Detectors, Walk-in Shower, Walk-In Closet
Heating Heat Pump, Forced Air
Cooling Central
Flooring Bamboo, Carpet, Tile
Appliance Convection Oven, Dishwasher, Disposal, Dryer, Ice Maker, Microwave - Built-In, Refrigerator, Stove/Oven - Electric, Washer, Water Softener
Exterior
Garage Off Street, On Site, Paved
Garage Spaces 2.0
Pool None
Utilities Available Municipal Sewer, Municipal Water
Waterfront No
Waterfront Description None
Roof Type Shingle, Composition
Accessibility None
Porch Patio, Porch
Parking Type Off Street, On Site, Paved
Garage Yes
Building
Lot Description Cul-de-Sac Lot
Story 2
New Construction No
Schools
Elementary Schools A. H. Bangert
Middle Schools H. J. Macdonald
High Schools New Bern
Others
Tax ID 8-043-2-061
Acceptable Financing VA Loan, Cash, Conventional, FHA
Listing Terms VA Loan, Cash, Conventional, FHA
Read Less Info
Want to know what your home might be worth? Contact us for a FREE valuation!

Our team is ready to help you sell your home for the highest possible price ASAP








