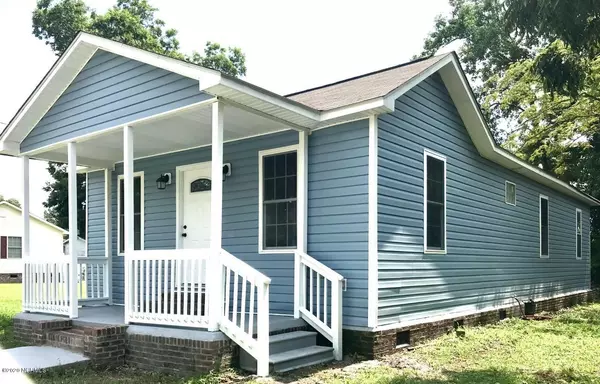$124,000
$125,000
0.8%For more information regarding the value of a property, please contact us for a free consultation.
3 Beds
2 Baths
1,104 SqFt
SOLD DATE : 12/30/2020
Key Details
Sold Price $124,000
Property Type Single Family Home
Sub Type Single Family Residence
Listing Status Sold
Purchase Type For Sale
Square Footage 1,104 sqft
Price per Sqft $112
Subdivision Not In Subdivision
MLS Listing ID 100244181
Sold Date 12/30/20
Style Wood Frame
Bedrooms 3
Full Baths 2
Originating Board North Carolina Regional MLS
Year Built 1925
Lot Size 4,356 Sqft
Acres 0.1
Lot Dimensions 0.10
Property Description
Completely rebuilt from the ground up in 2019 including under the home and insulation. Beautiful move-in ready 3BR, 2 Baths. This one level gorgeous home features a spacious eat-in kitchen and an abundance of cabinet space. Well sized owner's suite. Spacious living room with cathedral ceiling and new light fixtures. Roof, windows, doors, electrical, plumbing, bathrooms, walls, flooring, deck all new in 2019. NEW HVAC intalled in 2017. This home meets today's building codes. Only minutes from PCC, Vidant, entertainment and restaurants.
Location
State NC
County Pitt
Community Not In Subdivision
Zoning Res
Direction Mill St. Left on Tyson St. House on right.
Rooms
Basement None
Interior
Interior Features 1st Floor Master, Ceiling - Vaulted, Ceiling Fan(s), Walk-in Shower
Cooling Central
Flooring Laminate, Tile
Appliance None, Dishwasher, Microwave - Built-In, Refrigerator, Stove/Oven - Electric
Exterior
Garage On Site, Paved
Pool None
Utilities Available Municipal Sewer, Municipal Water
Waterfront No
Roof Type Shingle
Porch Covered, Deck, Porch
Parking Type On Site, Paved
Garage No
Building
Story 1
New Construction No
Schools
Elementary Schools W. H. Robinson
Middle Schools A. G. Cox
High Schools South Central
Others
Tax ID 05556
Acceptable Financing USDA Loan, VA Loan, Cash, Conventional, FHA
Listing Terms USDA Loan, VA Loan, Cash, Conventional, FHA
Read Less Info
Want to know what your home might be worth? Contact us for a FREE valuation!

Our team is ready to help you sell your home for the highest possible price ASAP








