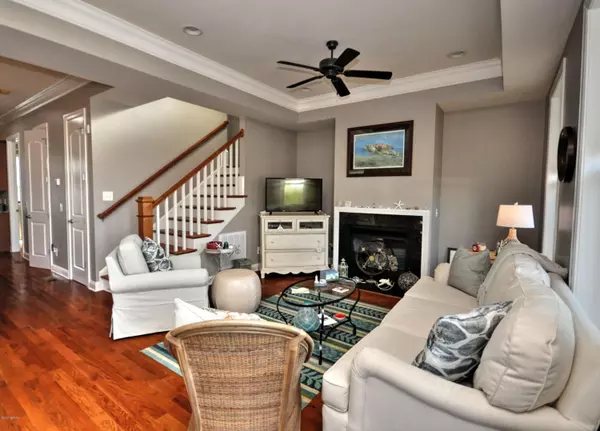$345,000
$350,000
1.4%For more information regarding the value of a property, please contact us for a free consultation.
3 Beds
3 Baths
1,665 SqFt
SOLD DATE : 03/17/2021
Key Details
Sold Price $345,000
Property Type Single Family Home
Sub Type Single Family Residence
Listing Status Sold
Purchase Type For Sale
Square Footage 1,665 sqft
Price per Sqft $207
Subdivision Waterway Cove
MLS Listing ID 100235694
Sold Date 03/17/21
Style Wood Frame
Bedrooms 3
Full Baths 2
Half Baths 1
HOA Fees $2,904
HOA Y/N Yes
Originating Board North Carolina Regional MLS
Year Built 2010
Lot Size 4,356 Sqft
Acres 0.1
Lot Dimensions 40x104
Property Description
Are you seeking a dose of southern charm where there is plenty of parking for your guests? Welcome to Waterway Cove where the homes evoke an overwhelming sense of nostalgia. And all within minutes to beaches, the ICW, premier golf courses, shopping and dining. Relax on the front porch of this inviting cottage along the sidewalk-lined streets. The living area offers up an open floor plan with rich hardwood flooring, trey ceilings, crown molding, recessed lighting and a gas log fireplace. The kitchen boasts granite counters with ceramic tile backsplash, stainless steel appliances, a large pantry and opens to a back porch, perfect for entertaining. The first floor master suite features a trey ceiling and calming coastal colors contrasted nicely against the hardwood flooring. French doors off the master open to enjoy morning coffee on the back porch. The large master bath offers two separate granite topped vanities, ceramic tile flooring and tiled tub/shower area. A half bath with beadboard and pedestal sink completes the first floor as well as laundry with convenient overhead cabinets. Transom windows adorn the front and back doors along with the French doors in the master suite. The second floor provides two delightful bedrooms, both carpeted and with ceiling fans, a shared full bath and plenty of closet space. The detached garage has a pull-down attic. There is also a carport patio that doubles as an extra entertainment area. This home has been meticulously maintained by the owner. Recent upgrades include hurricane shutters, interior painting, decks/railings painted, outdoor lighting, AC unit, new Trex front steps, dishwasher, and porch double ceiling fan. HOA amenities include a large outdoor pool, clubhouse, fitness center, lawn maintenance, irrigation, and landscaping. If you are looking for the definition of a picture-perfect cottage, this is it!
Location
State NC
County Brunswick
Community Waterway Cove
Zoning OI-R-2M
Direction From Hwy 179 (Beach Dr SW) turn onto Waterway Cove Dr. Turn left onto Figure Eight Dr. House is on the left.
Interior
Interior Features 1st Floor Master, 9Ft+ Ceilings, Blinds/Shades, Ceiling - Trey, Ceiling Fan(s), Pantry
Heating Heat Pump
Cooling Central
Flooring Carpet
Appliance Dishwasher, Dryer, Microwave - Built-In, Stove/Oven - Electric, Washer
Exterior
Garage Carport, Off Street, On Site, Paved
Carport Spaces 1
Utilities Available Municipal Sewer, Municipal Water
Waterfront No
Roof Type Shingle
Porch Covered, Porch
Parking Type Carport, Off Street, On Site, Paved
Garage No
Building
Story 2
New Construction No
Schools
Elementary Schools Union
Middle Schools Shallotte
High Schools West Brunswick
Others
Tax ID 243of010
Acceptable Financing Cash, Conventional
Listing Terms Cash, Conventional
Read Less Info
Want to know what your home might be worth? Contact us for a FREE valuation!

Our team is ready to help you sell your home for the highest possible price ASAP








