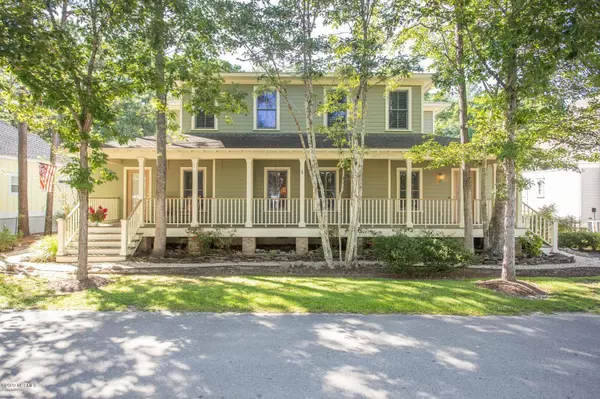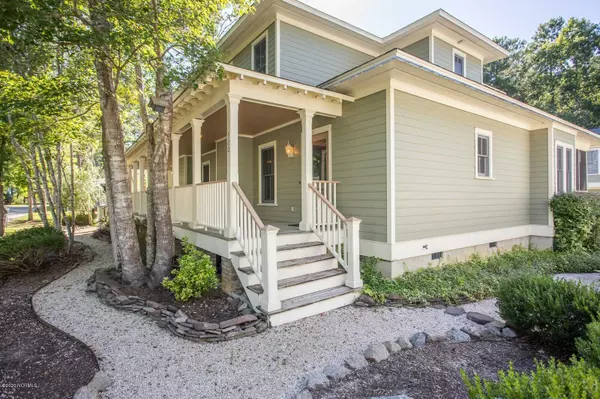$516,000
$560,000
7.9%For more information regarding the value of a property, please contact us for a free consultation.
8 Beds
8 Baths
4,916 SqFt
SOLD DATE : 05/05/2021
Key Details
Sold Price $516,000
Property Type Multi-Family
Sub Type Duplex
Listing Status Sold
Purchase Type For Sale
Square Footage 4,916 sqft
Price per Sqft $104
Subdivision The Village Of Woodsong
MLS Listing ID 100229320
Sold Date 05/05/21
Style Wood Frame, Firewall
Bedrooms 8
HOA Fees $1,520
HOA Y/N Yes
Originating Board North Carolina Regional MLS
Year Built 2000
Lot Size 7,840 Sqft
Acres 0.18
Lot Dimensions irregular
Property Description
Incredible investor opportunity awaits!! The Village of Woodsong is one of Shallotte's most unique communities, nestled among mature pines and hardwoods, nature trails, and featuring a park like setting with community pool and clubhouse. This unique opportunity consists of two end-unit townhomes, each with detached, two-car garage and each with a one-bedroom apartment above (for a total of 4 living units). This multi family home was designed and custom built by current owners. Each townhome offers 3 bedrooms (master downstairs) and 2.5 baths. Gaspac heating for downstairs ensures efficiency and comfort in those colder winter months. Crown molding, wainscoting, granite counters, Armstrong laminate flooring, electric fireplaces, and surround sound make up some of the higher end features of the homes. Outside, you'll enjoy peace of mind knowing the homes are clad in fiber cement siding, windows with 3M film for extra wind speed rating, 5/4 x 4'' marine grade deck boards, termite bond, and crawl space vapor barrier. Oversized front porch connects both units, but firewall protects each. Out back are private screen porches and grilling decks. HOA cares for front lawn, no mower needed. All appliances convey. Half bath and additional breaker panel added to garage of unit 520. 3 of the 4 units currently rented. Call agent for more details.
Location
State NC
County Brunswick
Community The Village Of Woodsong
Zoning SH-R-10
Direction From downtown Shallotte, take Village Rd past Shallotte Middle School, take left onto Pender Rd, then first left onto Sylvan St. Home is on Left. Garage and apartment access is behind homes on Galt Ln (alley)
Interior
Interior Features 1st Floor Master, 2nd Kitchen, Apt/Suite, Blinds/Shades, Ceiling Fan(s), Intercom/Music, Smoke Detectors, Walk-in Shower, Wash/Dry Connect
Heating Forced Air, Heat Pump
Cooling Central
Appliance See Remarks
Exterior
Garage Off Street, Shared
Utilities Available Municipal Sewer, Municipal Water
Waterfront No
Roof Type Shingle, Architectural Shingle, Composition
Porch Covered, Porch, Screened
Parking Type Off Street, Shared
Garage No
Building
Story 2
New Construction No
Schools
Elementary Schools Union
Middle Schools Shallotte
High Schools West Brunswick
Others
Tax ID 197mc00601, 197mc00602
Read Less Info
Want to know what your home might be worth? Contact us for a FREE valuation!

Our team is ready to help you sell your home for the highest possible price ASAP








