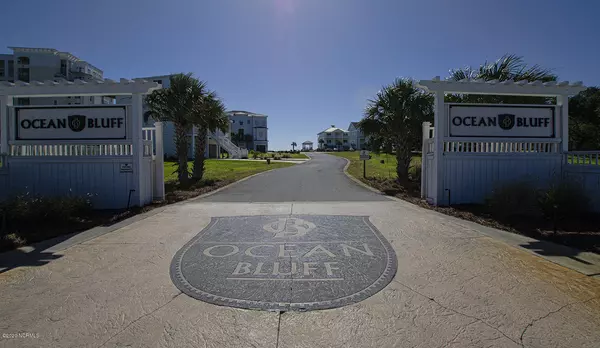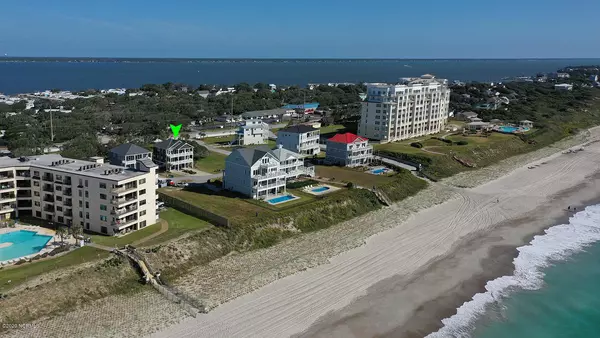$1,387,240
$1,399,500
0.9%For more information regarding the value of a property, please contact us for a free consultation.
5 Beds
5 Baths
3,200 SqFt
SOLD DATE : 02/19/2021
Key Details
Sold Price $1,387,240
Property Type Single Family Home
Sub Type Single Family Residence
Listing Status Sold
Purchase Type For Sale
Square Footage 3,200 sqft
Price per Sqft $433
Subdivision Ocean Bluff
MLS Listing ID 100242093
Sold Date 02/19/21
Style Wood Frame
Bedrooms 5
Full Baths 4
Half Baths 1
HOA Fees $2,000
HOA Y/N Yes
Originating Board North Carolina Regional MLS
Year Built 2017
Annual Tax Amount $2,389
Lot Size 9,583 Sqft
Acres 0.22
Lot Dimensions 52 & 24x120x71x186
Property Description
The beautifully appointed 5 bedroom home in the desirable community of Ocean Bluff is ready for you to enjoy and to make money. Coming FURNISHED, this is a successful rental with several weeks already booked for 2021. Interior design quality that any discriminating buyer will feel worthy of, show in the finishes in every bathroom (and there are 4.5 of them), kitchen, flooring, etc. High-end tile, fixtures, cabinetry, unique design abound in this showroom-ready home that includes an elevator. All 3 bedrooms on the second floor have large ensuite bathrooms. Bedroom 4 is on the main floor and bedroom 5 on the lower level has custom bunkbeds with ensuite bathroom and sitting room. 2 laundry areas. Cathedral ceiling in living room and tray ceiling over dining area with open concept to the kitchen all lead out to a porch with several seating areas (2 brand-new poly gliders) of which to admire the beautiful sunrises and sunsets. Ground level leads out to the resort-like backyard with inground pool, outdoor shower, pergola with 2 seating areas and gas grill. This home is steps away to the ocean from the private entrance for Ocean Bluff residents only. Cul-de-sac so safe for bike riding and playing. So much to say except come to see for yourself.
Location
State NC
County Carteret
Community Ocean Bluff
Zoning Residential
Direction Hwy 58 next to Grand Villas.
Interior
Interior Features Foyer, Blinds/Shades, Ceiling - Vaulted, Elevator, Furnished, Walk-In Closet
Heating Heat Pump
Cooling Central
Flooring Carpet, Tile
Appliance Dishwasher, Dryer, Microwave - Built-In, Refrigerator, Stove/Oven - Electric, Washer
Exterior
Garage Paved
Garage Spaces 2.0
Pool In Ground
Utilities Available Septic On Site, Well Water
Waterfront No
Waterfront Description Ocean Side, Ocean View, Second Row
Roof Type Shingle
Porch Balcony, Covered, Patio
Parking Type Paved
Garage Yes
Building
Lot Description Cul-de-Sac Lot
Story 3
New Construction No
Schools
Elementary Schools Morehead City Primary
Middle Schools Morehead City
High Schools West Carteret
Others
Tax ID 6334.10.37.3392000
Acceptable Financing Cash, Conventional
Listing Terms Cash, Conventional
Read Less Info
Want to know what your home might be worth? Contact us for a FREE valuation!

Our team is ready to help you sell your home for the highest possible price ASAP








