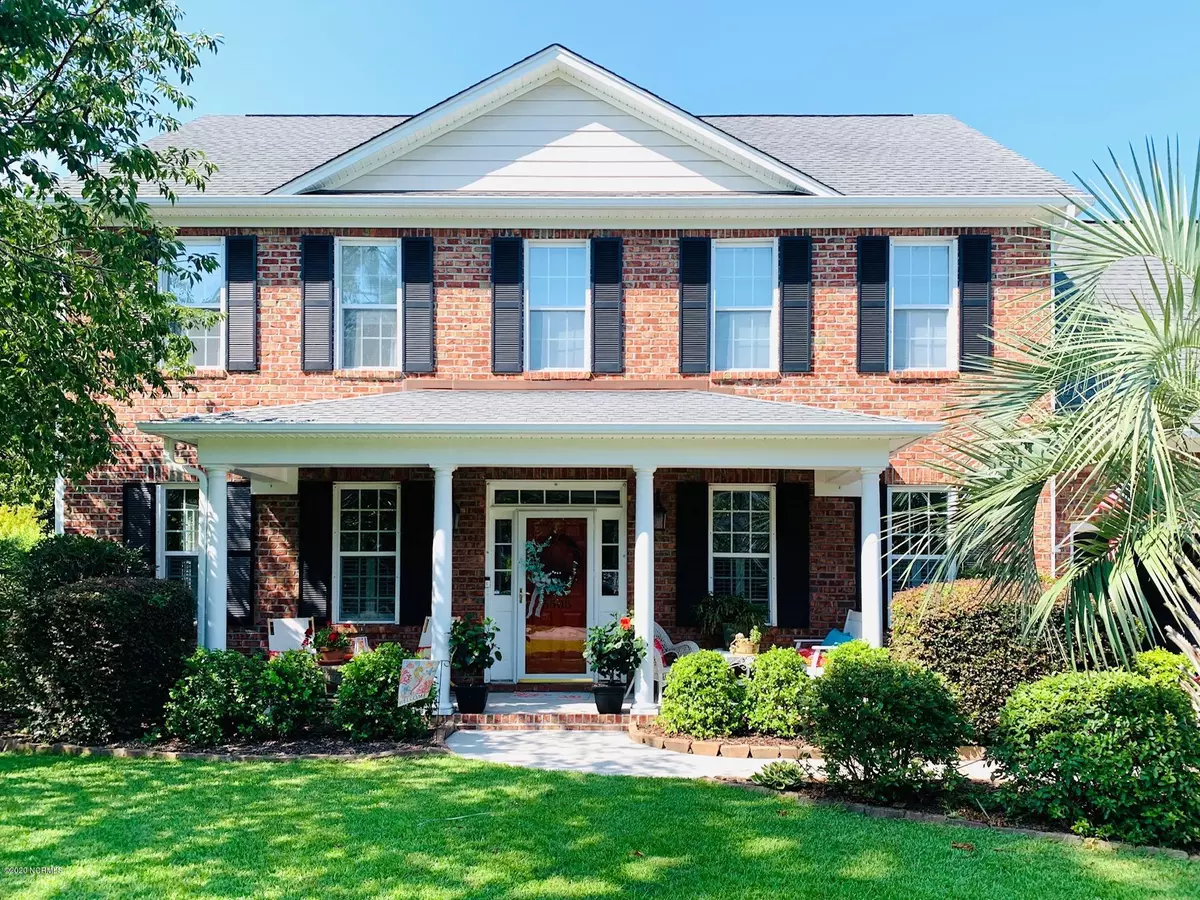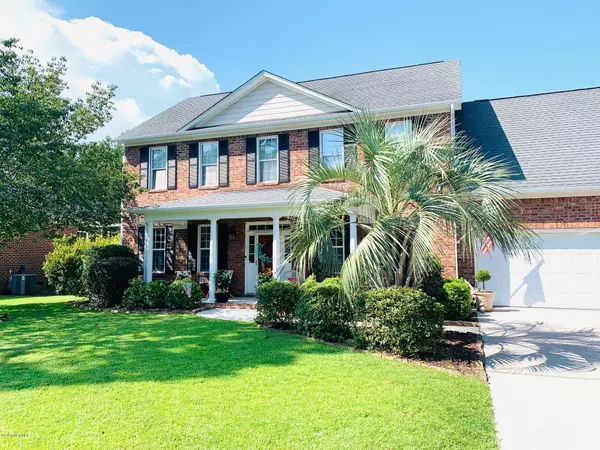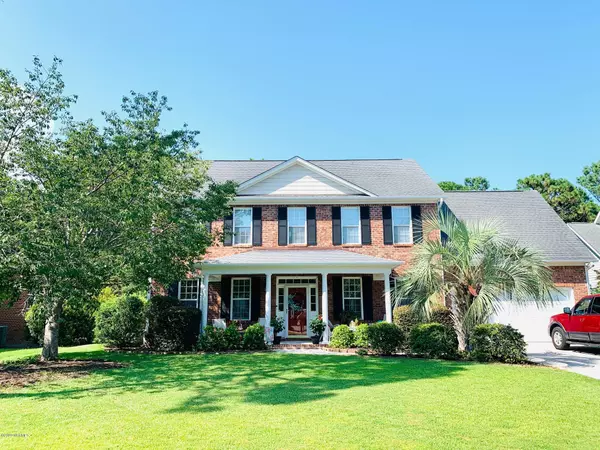$415,000
$429,000
3.3%For more information regarding the value of a property, please contact us for a free consultation.
4 Beds
3 Baths
2,928 SqFt
SOLD DATE : 01/26/2021
Key Details
Sold Price $415,000
Property Type Single Family Home
Sub Type Single Family Residence
Listing Status Sold
Purchase Type For Sale
Square Footage 2,928 sqft
Price per Sqft $141
Subdivision Halcyon Forest
MLS Listing ID 100227812
Sold Date 01/26/21
Bedrooms 4
Full Baths 2
Half Baths 1
HOA Fees $275
HOA Y/N Yes
Originating Board North Carolina Regional MLS
Year Built 2003
Lot Size 0.360 Acres
Acres 0.36
Lot Dimensions 82x204x80x184 (buyer to verify)
Property Description
Renovated & sophisticated! Say hello to warm and cozy as this classic home awaits to welcome you with distinctive ''southern charm''. Located in the popular Halcyon Forest neighborhood and the Parsley/Roland Grise/Hoggard school district. This home has been meticulously maintained and renovated by the current owners and offers wonderful features and tons of space to suit all the needs of your family. Two linen closets, separate laundry room on 2nd floor and new linen storage in master bath, gas fireplace with built in book cases with French doors leading to office/sitting room, doubled insulated attic with more storage, all window treatments convey. . . Master bath offers custom marble and subway tile shower, his and her closets, new sink vanity & tile flooring. The kitchen has been remodeled with a large center island & matching granite, oversized pantry & large kitchen storage closet, reverse osmosis water to both kitchen sink and refrigerator, new gas oven being delivered on 9/25 and new garbage disposal. Lovely screened in porch leading to a great backyard with a custom stacked stone outdoor kitchen and bar with fire feature, firepit area in yard and super sweet treehouse, garage fridge and outdoor kitchen stools convey with property. You really need to see this home in person to appreciate all that it offers. Make your appointment today!
Location
State NC
County New Hanover
Community Halcyon Forest
Zoning R-15
Direction Masonboro Loop Rd headed south, left on Dunmore, home on left.
Location Details Mainland
Rooms
Primary Bedroom Level Non Primary Living Area
Interior
Interior Features Ceiling Fan(s), Pantry
Heating Heat Pump
Cooling Central Air
Flooring Carpet, Laminate, Tile, Wood
Fireplaces Type Gas Log
Fireplace Yes
Window Features Blinds
Appliance Washer, Stove/Oven - Gas, Refrigerator, Microwave - Built-In, Dryer, Dishwasher
Laundry In Hall, Inside
Exterior
Exterior Feature Irrigation System, Gas Grill, Exterior Kitchen
Garage Paved
Garage Spaces 2.0
Waterfront No
Roof Type Shingle
Porch Porch, Screened
Parking Type Paved
Building
Story 2
Entry Level Two
Foundation Slab
Sewer Municipal Sewer
Water Municipal Water
Structure Type Irrigation System,Gas Grill,Exterior Kitchen
New Construction No
Others
Tax ID R06700-005-048-000
Acceptable Financing Cash, Conventional, FHA, VA Loan
Listing Terms Cash, Conventional, FHA, VA Loan
Special Listing Condition None
Read Less Info
Want to know what your home might be worth? Contact us for a FREE valuation!

Our team is ready to help you sell your home for the highest possible price ASAP








