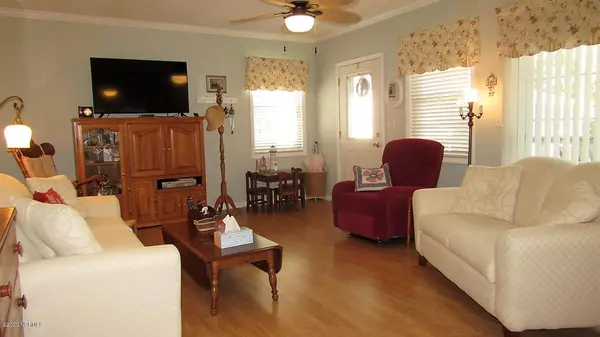$164,600
$164,600
For more information regarding the value of a property, please contact us for a free consultation.
3 Beds
2 Baths
1,799 SqFt
SOLD DATE : 01/13/2021
Key Details
Sold Price $164,600
Property Type Manufactured Home
Sub Type Manufactured Home
Listing Status Sold
Purchase Type For Sale
Square Footage 1,799 sqft
Price per Sqft $91
Subdivision Village At Calabash
MLS Listing ID 100244626
Sold Date 01/13/21
Style Steel Frame
Bedrooms 3
Full Baths 2
HOA Fees $200
HOA Y/N Yes
Originating Board North Carolina Regional MLS
Year Built 2001
Annual Tax Amount $971
Lot Size 9,709 Sqft
Acres 0.22
Lot Dimensions 72x135x72x135
Property Description
Carolina Shores, NC - Beautiful home in the Village at Calabash. This neatly groomed lot with lovely palm trees waving make the perfect setting for comfortable triple wide home. Three bedrooms with split plan, 2 baths, a large Carolina Room across the rear, laundry room and detached Garage. Nice deck out back for outdoor enjoyment. This home has been lovingly cared for and is in immaculate condition.
Clean white vinyl siding with a solid block and brick foundation, pretty entryway and bay window in the front give the home great curb appeal.
Laminate flooring in kitchen, breakfast area and Carolina Room is very appealing and the other rooms are carpet.
Natural wood cabinetry in the kitchen has impeccable neutral color formica counter tops with rolled edge and clean white appliances. A Two car garage is just steps away out the back door with paved driveway.
This home is a great value for the money in a quiet neighborhood just minutes from Calabash, beaches, shopping and golf!! Low HOAs and Taxes make it even better. Take a look today.
Location
State NC
County Brunswick
Community Village At Calabash
Zoning CS-MFH
Direction Thomasboro Rd. in Calabash to the entrance of Village at Calabash on Clubview Rd. Follow Clubview to Waterview and turn right. Follow Waterview to Palmer Dr. and turn right, then immediately left onto Watson. House is on the right with sign.
Location Details Mainland
Rooms
Basement Crawl Space, None
Primary Bedroom Level Primary Living Area
Interior
Interior Features Foyer, Master Downstairs, Ceiling Fan(s), Pantry, Walk-In Closet(s)
Heating Electric, Heat Pump
Cooling Central Air
Flooring Carpet, Laminate
Fireplaces Type None
Fireplace No
Appliance Washer, Stove/Oven - Electric, Refrigerator, Dryer, Dishwasher
Laundry Inside
Exterior
Exterior Feature None
Garage Off Street, Paved
Garage Spaces 2.0
Pool None
Waterfront No
Waterfront Description None
Roof Type Architectural Shingle
Accessibility None
Porch Deck
Parking Type Off Street, Paved
Building
Lot Description Wooded
Story 1
Entry Level One
Foundation Permanent
Sewer Municipal Sewer
Structure Type None
New Construction No
Others
Tax ID 241ha429
Acceptable Financing Cash, Conventional
Listing Terms Cash, Conventional
Special Listing Condition None
Read Less Info
Want to know what your home might be worth? Contact us for a FREE valuation!

Our team is ready to help you sell your home for the highest possible price ASAP








