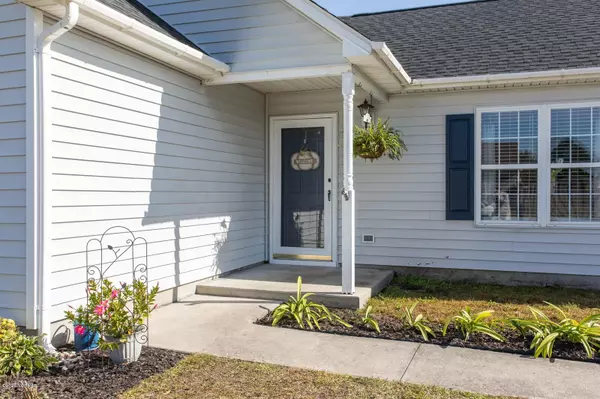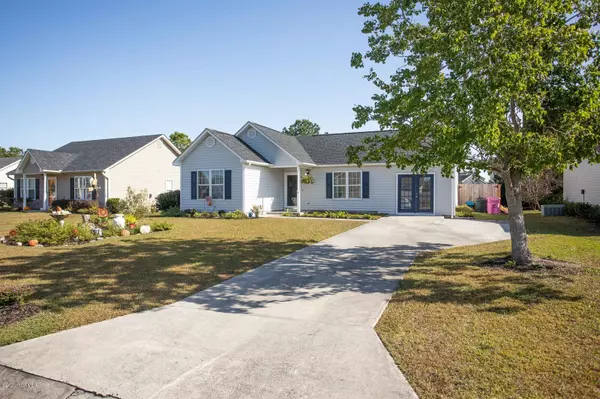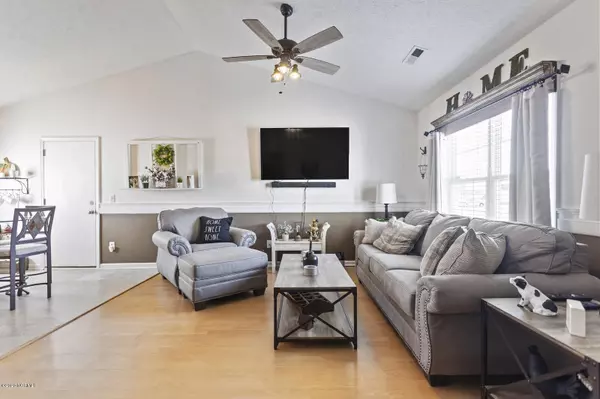$228,000
$225,000
1.3%For more information regarding the value of a property, please contact us for a free consultation.
3 Beds
2 Baths
1,502 SqFt
SOLD DATE : 01/21/2021
Key Details
Sold Price $228,000
Property Type Single Family Home
Sub Type Single Family Residence
Listing Status Sold
Purchase Type For Sale
Square Footage 1,502 sqft
Price per Sqft $151
Subdivision Alamosa Place
MLS Listing ID 100244678
Sold Date 01/21/21
Style Wood Frame
Bedrooms 3
Full Baths 2
HOA Fees $142
HOA Y/N Yes
Originating Board North Carolina Regional MLS
Year Built 1999
Lot Size 9,147 Sqft
Acres 0.21
Lot Dimensions Irregular
Property Description
A modern, move in ready home in Alamosa Place, perfect for family life. Upon arrival, it boasts a well kept front yard. Once inside, spacious living room overflowing with natural light. High, vaulted ceilings and plenty of space to entertain. Living room leads to the dining area and kitchen in an open concept layout. Updated kitchen showcases granite countertops, stainless steel appliances, and a shiplap feature wall. Three generous sized bedrooms and two bathrooms, including a master suite with attached bathroom. Nicely landscaped fenced in backyard, ideal for all occasions. Don't miss this one!
Location
State NC
County New Hanover
Community Alamosa Place
Zoning R-15
Direction Gordon Rd. to White Rd, Right onto Sapling Cir. Right onto Alamosa Dr. Right onto Brodick Ct. Left onto Oban Ct. Home on Right.
Rooms
Other Rooms Storage
Interior
Interior Features 1st Floor Master, Ceiling - Vaulted, Ceiling Fan(s)
Heating Heat Pump
Cooling Central
Appliance None, Dryer, Refrigerator, Washer
Exterior
Garage On Site
Utilities Available Municipal Sewer, Municipal Water
Waterfront No
Roof Type Architectural Shingle
Porch Patio
Parking Type On Site
Garage No
Building
Story 1
New Construction No
Schools
Elementary Schools Murrayville
Middle Schools Trask
High Schools Laney
Others
Tax ID R03500-008-062-000
Acceptable Financing VA Loan, Cash, Conventional, FHA
Listing Terms VA Loan, Cash, Conventional, FHA
Read Less Info
Want to know what your home might be worth? Contact us for a FREE valuation!

Our team is ready to help you sell your home for the highest possible price ASAP








