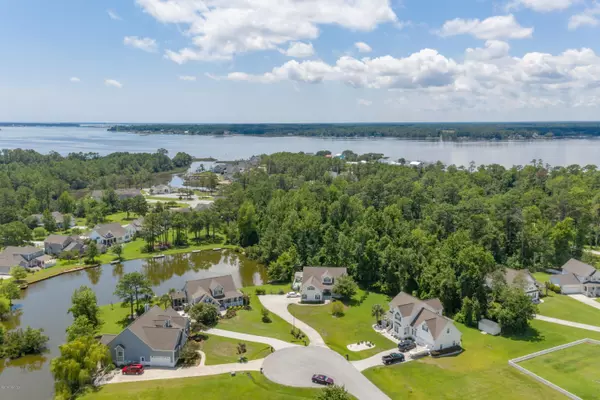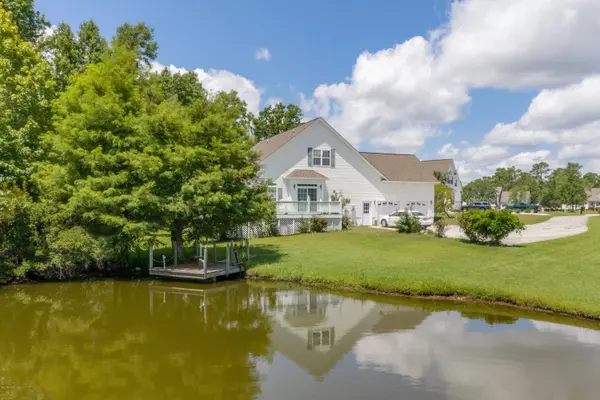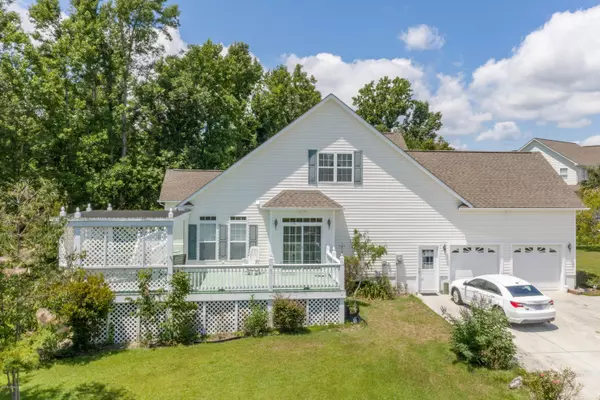$299,000
$300,000
0.3%For more information regarding the value of a property, please contact us for a free consultation.
3 Beds
3 Baths
3,061 SqFt
SOLD DATE : 08/31/2020
Key Details
Sold Price $299,000
Property Type Single Family Home
Sub Type Single Family Residence
Listing Status Sold
Purchase Type For Sale
Square Footage 3,061 sqft
Price per Sqft $97
Subdivision Bluewater Cove
MLS Listing ID 100179716
Sold Date 08/31/20
Style Wood Frame
Bedrooms 3
Full Baths 3
HOA Fees $775
HOA Y/N Yes
Originating Board North Carolina Regional MLS
Year Built 2004
Annual Tax Amount $1,441
Lot Size 0.359 Acres
Acres 0.36
Lot Dimensions Irreg
Property Description
RECENTLY APPRAISED AND PRICED TO SELL! Welcome to Bluewater Cove, this beautiful gated community has wonderful amenities and is just minutes to Emerald Isle. This two-story home sits on the community lake with views from the eat in kitchen, formal dining area, and back deck. Septic permit reads 3 bedrooms but there are actually TWO MASTER BEDROOMS on the main level. Upstairs has another bedroom, a bonus room, an open office/study area off the upstairs hallway, AND an extra unfinished rec room.. All it needs is flooring and light fixtures and you add an extra 381 square feet of living space for a potential of 3061 heated square feet! Long driveway leads to a two-car side load garage—plenty of space to park the boat. This home is a STEAL for the location and space. White Oak/Broad Creek/Croatan school district. Gated community has a beautiful community pool with waterviews, clubhouse, boat storage, day dock, and boat launch. TONS OF POTENTIAL! SCHEDULE A PRIVATE TOUR TODAY!
Location
State NC
County Carteret
Community Bluewater Cove
Zoning R15M
Direction Hwy 58, Left onto Peletier Loop Rd. Left onto West Firetower Rd. Left onto White Heron Lane. Right onto Bluewater Cove. Left onto Duck Haven. House at end of cul de sac. No sign.
Location Details Mainland
Rooms
Basement Crawl Space, None
Primary Bedroom Level Primary Living Area
Interior
Interior Features Master Downstairs, Eat-in Kitchen
Heating Heat Pump
Cooling Central Air
Flooring Carpet, Laminate, Vinyl
Window Features Blinds
Appliance Stove/Oven - Electric, Refrigerator, Microwave - Built-In, Dishwasher
Laundry Inside
Exterior
Exterior Feature None
Garage Paved
Garage Spaces 2.0
Waterfront Yes
Waterfront Description Water Access Comm,Waterfront Comm
View Lake, Pond, Water
Roof Type Architectural Shingle
Porch Deck, Porch
Parking Type Paved
Building
Lot Description Cul-de-Sac Lot
Story 2
Entry Level Two
Sewer Septic On Site
Water Municipal Water
Structure Type None
New Construction No
Others
Tax ID 5366.04.92.5219000
Acceptable Financing Cash, Conventional, FHA, USDA Loan, VA Loan
Listing Terms Cash, Conventional, FHA, USDA Loan, VA Loan
Special Listing Condition None
Read Less Info
Want to know what your home might be worth? Contact us for a FREE valuation!

Our team is ready to help you sell your home for the highest possible price ASAP








