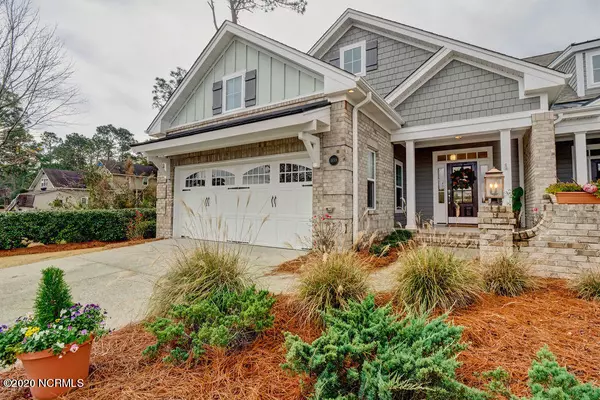$360,000
$370,000
2.7%For more information regarding the value of a property, please contact us for a free consultation.
3 Beds
2 Baths
1,792 SqFt
SOLD DATE : 02/01/2021
Key Details
Sold Price $360,000
Property Type Townhouse
Sub Type Townhouse
Listing Status Sold
Purchase Type For Sale
Square Footage 1,792 sqft
Price per Sqft $200
Subdivision The Forks At Barclay
MLS Listing ID 100248500
Sold Date 02/01/21
Style Wood Frame
Bedrooms 3
Full Baths 2
HOA Fees $4,644
HOA Y/N Yes
Originating Board North Carolina Regional MLS
Year Built 2016
Lot Size 10,045 Sqft
Acres 0.23
Lot Dimensions 57x168x58x172
Property Description
Sought after mid town location, Beautiful ST. Thomas plan, sunny great room accented by coffer ceiling, raised gas log fireplace/blower, hickory floors in all living areas, study and master bedroom. Dream kitchen includes upgraded appliances including gas range, double convection oven, microwave, under cabinet lighting, soft close cabinets custom pantry and pull out shelving. Master retreat has spa like bath, custom tile shower w/rain head and frameless door, sconces. Master also includes a huge walk in closet w/custom wood shelving. Beds 2&3 have adjoining bath with tub/tile surround. LED lighting throughout along with a wireless sound system. Relax on the the screen porch and cook out on the patio. Neslted on a quiet dead end street, large private rear yard that could be fenced. Just steps from the Cross City Trail, and the beautiful Halyburton Park. Movies and dining at the Pointe are just a walk away! Don't miss this end unit with plenty of privacy!
Location
State NC
County New Hanover
Community The Forks At Barclay
Zoning R-15
Direction Oleander Drive to Independence Blvd, just prior to 17th St, take a left onto Museum Drive, take your 3rd left onto Museum Drive. Last Unit on the left.
Rooms
Basement None
Primary Bedroom Level Primary Living Area
Interior
Interior Features Intercom/Music, Solid Surface, Master Downstairs, 9Ft+ Ceilings, Tray Ceiling(s), Ceiling Fan(s), Pantry, Skylights, Walk-in Shower
Heating Heat Pump
Cooling Central Air
Flooring Carpet, Tile, Wood
Fireplaces Type Gas Log
Fireplace Yes
Window Features Thermal Windows,Blinds
Appliance Washer, Stove/Oven - Gas, Refrigerator, Microwave - Built-In, Ice Maker, Dryer, Double Oven, Disposal, Dishwasher, Cooktop - Gas, Convection Oven
Laundry In Hall
Exterior
Exterior Feature Irrigation System
Garage Off Street, Paved
Garage Spaces 2.0
Waterfront No
Roof Type Metal,Shingle
Porch Patio, Screened
Parking Type Off Street, Paved
Building
Lot Description Corner Lot
Story 1
Foundation Raised, Slab
Sewer Municipal Sewer
Water Municipal Water
Structure Type Irrigation System
New Construction No
Others
Tax ID R06508-009-038-000
Acceptable Financing Cash, Conventional, FHA, VA Loan
Listing Terms Cash, Conventional, FHA, VA Loan
Special Listing Condition None
Read Less Info
Want to know what your home might be worth? Contact us for a FREE valuation!

Our team is ready to help you sell your home for the highest possible price ASAP








