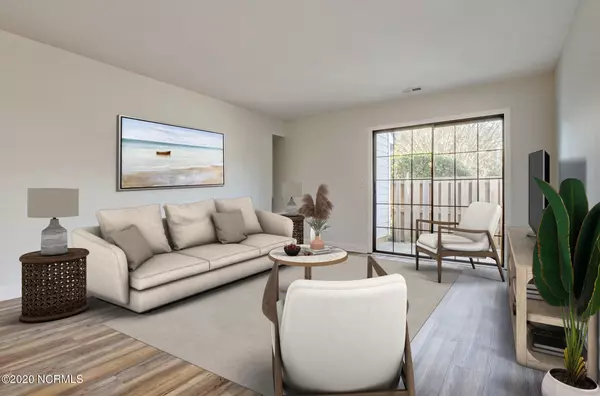$162,500
$162,500
For more information regarding the value of a property, please contact us for a free consultation.
3 Beds
3 Baths
1,252 SqFt
SOLD DATE : 01/26/2021
Key Details
Sold Price $162,500
Property Type Condo
Sub Type Condominium
Listing Status Sold
Purchase Type For Sale
Square Footage 1,252 sqft
Price per Sqft $129
Subdivision Tara Court
MLS Listing ID 100250007
Sold Date 01/26/21
Style Wood Frame
Bedrooms 3
Full Baths 3
HOA Fees $2,700
HOA Y/N Yes
Originating Board North Carolina Regional MLS
Year Built 1988
Annual Tax Amount $1,013
Lot Dimensions Condo
Property Description
Newly renovated 3 bedroom, 3 full bath end unit condo including double master upstairs. Upgrades include LVP Home Legend rigid core(20mm) flooring with commercial grade resilience and a lifetime warranty.
New lighting, ceiling fans, blinds and paint throughout. This Tara Court unit has a sizable outdoor storage closet and a private back patio. This property also has walk in closets, laundry hook ups with room for extra capacity machines. The main level includes a large open living area with plenty of natural light and built in book shelf. Spacious kitchen with plenty of cabinet space and a full pantry. HOA is under new management with improvements to parking lot, landscaping and mailbox centers underway. This property is located in a prime midtown location within walking distance to schools, Long Leaf Park, Whole Foods, Trader Joe's, Harris Teeter, etc. Private parking(2 designated spaces) and a Neighborhood watch community. Only a short drive to downtown and local beaches.
Location
State NC
County New Hanover
Community Tara Court
Zoning O & I
Direction Take Oleander heading east, turn right on 41st St, then turn left into Tara Court. Unit H is the 1st condo in the 1st building on the right.
Rooms
Other Rooms Storage
Basement None
Interior
Interior Features Blinds/Shades, Ceiling Fan(s), Pantry, Smoke Detectors, Walk-In Closet
Cooling Central
Flooring LVT/LVP, Tile
Appliance None, Cooktop - Electric, Dishwasher, Disposal, Ice Maker, Refrigerator, Stove/Oven - Electric, Vent Hood
Exterior
Garage Assigned, On Site, Paved
Pool None
Utilities Available Municipal Sewer, Municipal Water, Natural Gas Available
Waterfront No
Roof Type Shingle
Accessibility None
Porch Enclosed, Patio
Parking Type Assigned, On Site, Paved
Garage No
Building
Story 2
New Construction No
Schools
Elementary Schools Holly Tree
Middle Schools Roland Grise
High Schools Hoggard
Others
Tax ID R06110-001-015-030
Acceptable Financing VA Loan, Cash, Conventional
Listing Terms VA Loan, Cash, Conventional
Read Less Info
Want to know what your home might be worth? Contact us for a FREE valuation!

Our team is ready to help you sell your home for the highest possible price ASAP








