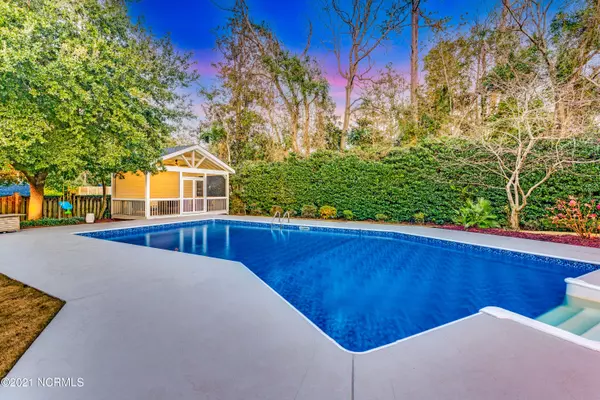$775,000
$775,000
For more information regarding the value of a property, please contact us for a free consultation.
4 Beds
4 Baths
4,078 SqFt
SOLD DATE : 02/26/2021
Key Details
Sold Price $775,000
Property Type Single Family Home
Sub Type Single Family Residence
Listing Status Sold
Purchase Type For Sale
Square Footage 4,078 sqft
Price per Sqft $190
Subdivision Highland Hills
MLS Listing ID 100251297
Sold Date 02/26/21
Style Wood Frame
Bedrooms 4
Full Baths 3
Half Baths 1
HOA Y/N No
Originating Board North Carolina Regional MLS
Year Built 1961
Lot Size 0.610 Acres
Acres 0.61
Lot Dimensions 102x149x244x114
Property Description
Welcome to 1925 Knollwood Rd, nestled in the heart of Highland Hills, a truly unique private oasis w/ room for the whole family. No detail has been overlooked in updating this estate-like home throughout the years. Enjoy both modern updates & character!
Impressive eat-in chef's kitchen features exposed brick, expansive Carrera Marble countertops w/ 8ft. uninterrupted island, natural gas range, KitchenAid appliances, deep farmhouse sink & plenty of cabinetry. Look out to your very own tropical paradise complete w/ saltwater pool & recently constructed screened in porch. Family room off the kitchen & huge first-floor bonus room down the hall for movie nights & game days. Fireplaces in both. The Owner's Suite is situated toward the back of the home w/ views of the pool & access to the backyard creating a truly private retreat. Two rooms have been combined allowing for both relaxation and functionality depending on your needs. The sitting room has also been used as a nursery & a home office over the years. The master is complete w/ a custom tiled en-suite & walk in closet. Upstairs you'll find three additional bedrooms, one of which can be used as a secondary master bedroom complete w/ double sink, tiled shower & plenty of closet space. Perfect for a guest suite or your favorite child! Three attic spaces will ensure safe storage for all of your belongings. The oversized 2 car garage is suited w/ built in shelves & a large workshop in the back for tools and pool toys. SimpliSafe alarm system on all doors & windows.The expansive paver driveway with lit pillars is sure to impress. Fantastic neighborhood for bike rides, dog walks & situated with easy access to all the wonderful amenities that Wilmington has to offer. Quick neighborhood access to Cape Fear Country Club & the hospital, 10 min. from downtown, and 15 to Wrightsville Beach. Come see all the beauty, versatility & fun this home has to off
Location
State NC
County New Hanover
Community Highland Hills
Zoning R-15
Direction From South College Road. Right on Oleander Drive. Left on Hawthorne Road. Right on Gillette Drive. Left on Knollwood Drive. Home will be on left.
Rooms
Basement Crawl Space, None
Primary Bedroom Level Primary Living Area
Interior
Interior Features Mud Room, Workshop, Master Downstairs, Pantry, Skylights, Walk-in Shower, Walk-In Closet(s)
Heating Heat Pump, Natural Gas
Cooling Central Air
Flooring Carpet, Tile, Wood
Window Features Blinds
Appliance Vent Hood, Stove/Oven - Gas, Refrigerator, Microwave - Built-In, Double Oven, Disposal, Dishwasher, Cooktop - Gas, Convection Oven
Laundry Inside
Exterior
Exterior Feature Irrigation System
Garage On Site, Paved
Garage Spaces 2.0
Pool In Ground
Waterfront No
Roof Type Architectural Shingle
Porch Patio
Parking Type On Site, Paved
Building
Lot Description Wooded
Story 2
Foundation Brick/Mortar
Sewer Municipal Sewer
Water Municipal Water
Structure Type Irrigation System
New Construction No
Others
Tax ID R06008-009-012-000
Acceptable Financing Cash, Conventional
Listing Terms Cash, Conventional
Special Listing Condition None
Read Less Info
Want to know what your home might be worth? Contact us for a FREE valuation!

Our team is ready to help you sell your home for the highest possible price ASAP








