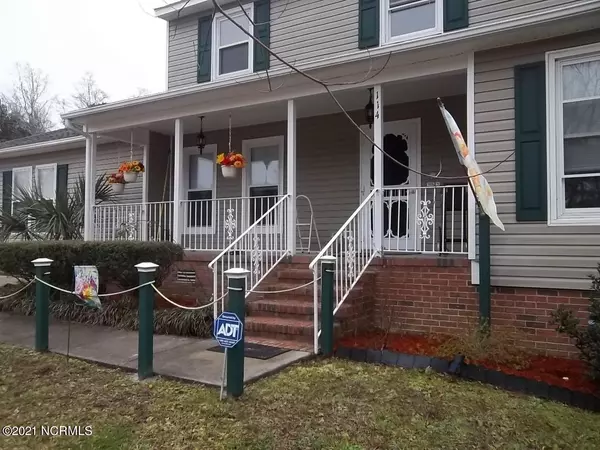$250,000
$249,900
For more information regarding the value of a property, please contact us for a free consultation.
5 Beds
4 Baths
2,650 SqFt
SOLD DATE : 06/02/2021
Key Details
Sold Price $250,000
Property Type Single Family Home
Sub Type Single Family Residence
Listing Status Sold
Purchase Type For Sale
Square Footage 2,650 sqft
Price per Sqft $94
Subdivision Stonebridge Landing
MLS Listing ID 100263833
Sold Date 06/02/21
Style Wood Frame
Bedrooms 5
Full Baths 3
Half Baths 1
HOA Y/N No
Originating Board North Carolina Regional MLS
Year Built 1983
Annual Tax Amount $2,095
Lot Size 0.330 Acres
Acres 0.33
Lot Dimensions 50 x 157 x 146.5 x 153
Property Description
Super-rare 5-bedroom, 3.5 bathroom, two-story ''Stonebridge Stunner'' with 45KW whole-house generator, features a separate primary bedroom with adjoining full bathroom on each level. Ground floor primary bedroom and 5-piece bathroom is fully wheelchair accessible including light switches and bathroom safety/pull-bars. Open beam ceiling detail, gas log fire place, convenient half-bathroom, luxury vinyl plank flooring and double doors with in-glass blinds leading to the back screened porch, complete this home's great room/family/living area. Additionally, informal and formal spaces provide dining and living options to meet your unique needs. The two-story front entry foyer, kitchen outfitted with stainless finish appliances and granite counter tops, pantry and laundry/mud room round out the first floor. Upstairs is home to four bedrooms and two full bathrooms. Situated on a cul-de-sac, the back yard is fully privacy fenced with storage outbuilding. Enjoy LOTS of square-footage for the price in this MOVE-IN READY HOME!
Location
State NC
County Craven
Community Stonebridge Landing
Zoning Residential
Direction Highway 70 West to Stonebridge Landing, right on Stonebridge Trail, 114 is at back of cul-de-sac.
Location Details Mainland
Rooms
Basement Crawl Space, None
Primary Bedroom Level Primary Living Area
Interior
Interior Features Foyer, Mud Room, Whirlpool, Master Downstairs, Ceiling Fan(s), Pantry, Walk-in Shower, Eat-in Kitchen, Walk-In Closet(s)
Heating Heat Pump
Cooling Central Air
Fireplaces Type Gas Log
Fireplace Yes
Window Features Blinds
Appliance Stove/Oven - Electric, Refrigerator, Microwave - Built-In
Exterior
Exterior Feature None
Garage Off Street, On Site, Paved
Waterfront No
Roof Type Architectural Shingle
Accessibility Accessible Full Bath
Porch Covered, Enclosed, Porch, Screened
Parking Type Off Street, On Site, Paved
Building
Lot Description Cul-de-Sac Lot
Story 2
Entry Level Two
Sewer Municipal Sewer
Water Municipal Water
Structure Type None
New Construction No
Others
Tax ID 6-045-1 -045
Acceptable Financing Cash, Conventional, FHA, VA Loan
Listing Terms Cash, Conventional, FHA, VA Loan
Special Listing Condition None
Read Less Info
Want to know what your home might be worth? Contact us for a FREE valuation!

Our team is ready to help you sell your home for the highest possible price ASAP








