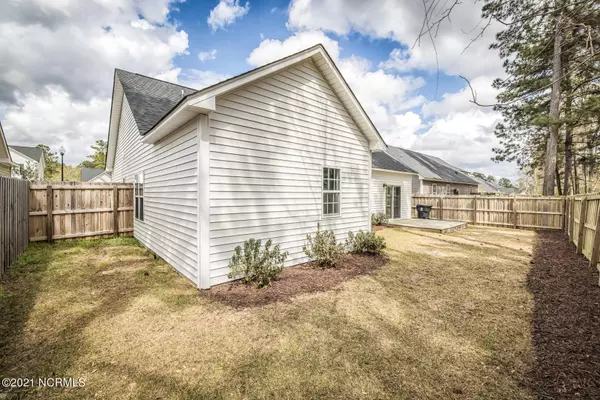$239,500
$239,500
For more information regarding the value of a property, please contact us for a free consultation.
3 Beds
2 Baths
1,596 SqFt
SOLD DATE : 05/14/2021
Key Details
Sold Price $239,500
Property Type Single Family Home
Sub Type Single Family Residence
Listing Status Sold
Purchase Type For Sale
Square Footage 1,596 sqft
Price per Sqft $150
Subdivision Lily Pond
MLS Listing ID 100264137
Sold Date 05/14/21
Style Wood Frame
Bedrooms 3
Full Baths 2
HOA Fees $100
HOA Y/N Yes
Originating Board North Carolina Regional MLS
Year Built 2017
Lot Size 6,098 Sqft
Acres 0.14
Lot Dimensions 62x98x62x99
Property Description
Immaculate 3 bedroom, 2 bathroom home in the sought after neighborhood of Lily Pond. This home has new paint, granite countertops, LVP flooring in main living areas with carpet in the bedrooms, large kitchen bar, pantry, laundry room, all with an open floor plan. There is a nice deck located off the back of the house that leads to the newly landscaped fenced-in backyard!. It is conveniently located near the new bypass, schools, beaches and parks.
***We have received multiple offers on this property. The seller has instructed me to accept all offers up until 4:00 PM Friday, April 2nd. We will make a decision afterwards. Thank you!
Location
State NC
County Brunswick
Community Lily Pond
Zoning CO-R-6000
Direction Exit 133 to Leland. Right onto Village Road. Right onto Lincoln Road. Right onto Lily Pond. 2nd home on the right.
Location Details Mainland
Rooms
Primary Bedroom Level Primary Living Area
Interior
Interior Features Solid Surface, Master Downstairs, 9Ft+ Ceilings, Vaulted Ceiling(s), Ceiling Fan(s), Pantry, Walk-in Shower, Walk-In Closet(s)
Heating Forced Air
Cooling Central Air
Fireplaces Type None
Fireplace No
Window Features DP50 Windows
Appliance Stove/Oven - Electric, Refrigerator, Microwave - Built-In, Disposal, Dishwasher
Laundry Inside
Exterior
Exterior Feature Irrigation System
Garage On Site, Paved
Garage Spaces 1.0
Waterfront No
Roof Type Architectural Shingle
Porch Deck
Parking Type On Site, Paved
Building
Story 1
Entry Level One
Foundation Slab
Sewer Municipal Sewer
Water Municipal Water
Structure Type Irrigation System
New Construction No
Others
Tax ID 023ob039
Acceptable Financing Cash, Conventional, FHA, USDA Loan, VA Loan
Listing Terms Cash, Conventional, FHA, USDA Loan, VA Loan
Special Listing Condition None
Read Less Info
Want to know what your home might be worth? Contact us for a FREE valuation!

Our team is ready to help you sell your home for the highest possible price ASAP








