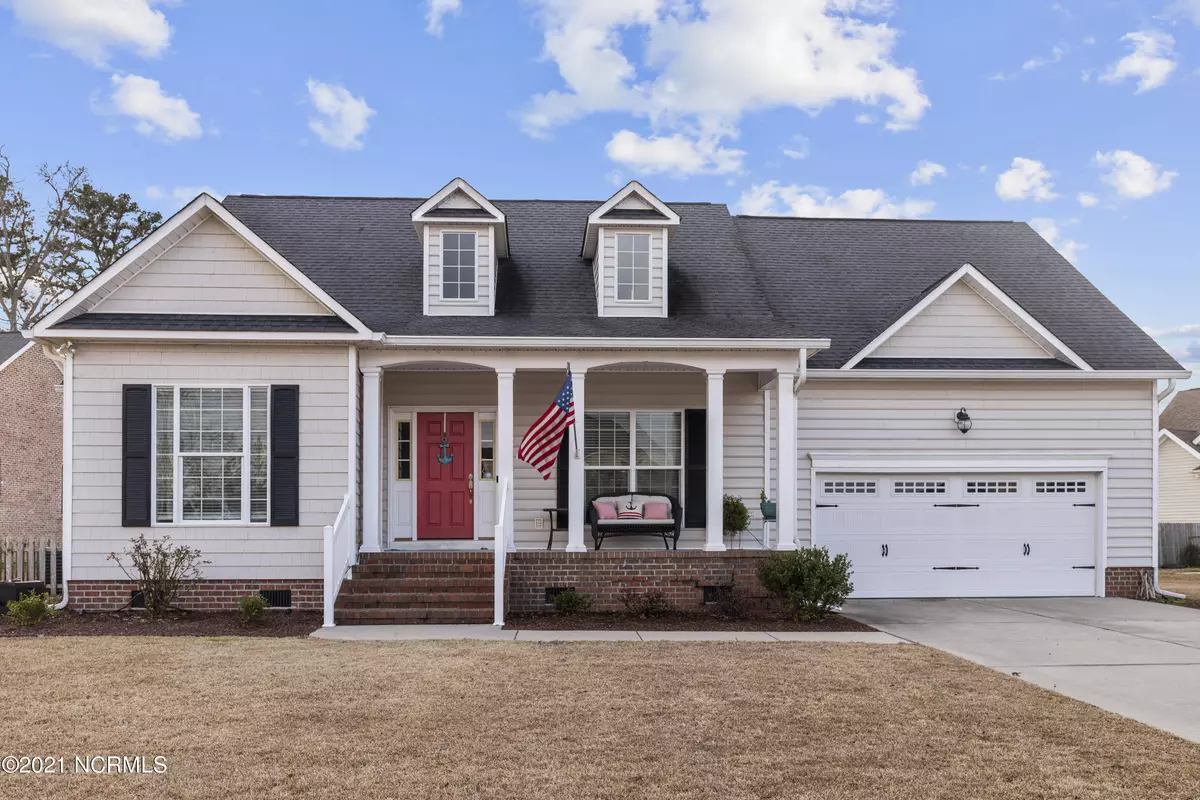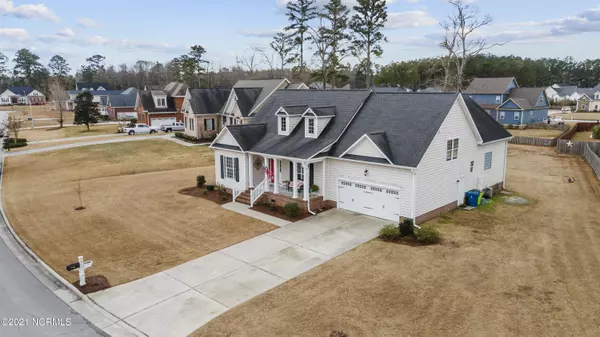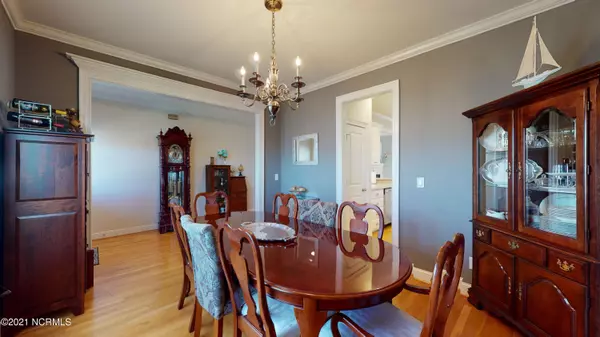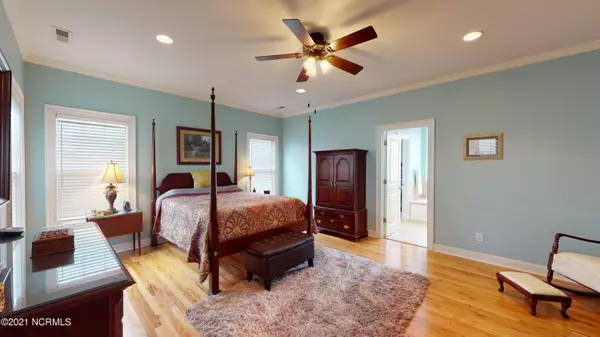$390,000
$399,900
2.5%For more information regarding the value of a property, please contact us for a free consultation.
4 Beds
3 Baths
2,726 SqFt
SOLD DATE : 04/05/2021
Key Details
Sold Price $390,000
Property Type Single Family Home
Sub Type Single Family Residence
Listing Status Sold
Purchase Type For Sale
Square Footage 2,726 sqft
Price per Sqft $143
Subdivision Hunters Ridge
MLS Listing ID 100254501
Sold Date 04/05/21
Style Wood Frame
Bedrooms 4
Full Baths 3
HOA Fees $50
HOA Y/N Yes
Originating Board North Carolina Regional MLS
Year Built 2006
Annual Tax Amount $1,519
Lot Size 0.490 Acres
Acres 0.49
Lot Dimensions 156 x 185 x 63 x 171
Property Description
Bright, Big & Beautiful Hunter's Ridge home with two Bonus/Bedroom/FROG to use as you please. Three bedrooms, one of the BONUS/FROG rooms can be a fourth bedroom. Need an office? Pick one of the upstairs rooms. Spacious kitchen has pantry, gas-range, built-in microwave, fridge, eat-in area, and counter seating that opens to the great room. A formal dining room for all your big family meals. The split floor plan gives the main floor master suite privacy with two bedrooms and bath on the far side of the house. Relax in your master bathroom whirlpool tub with ceramic tile surround. Dual vanity, separate shower and large walk-in closet complete the master ensuite. Extra large two-car garage has room for all your vehicles. Breezy screened porch looks out over an expansive patio and back yard complete with an invisible fence for your fur babies.
Location
State NC
County Craven
Community Hunters Ridge
Zoning Residential
Direction Brices Creek Road to Barrington Way, Right on Wingate, Left on Rollingwood, house is on your right
Location Details Mainland
Rooms
Basement Crawl Space, None
Primary Bedroom Level Primary Living Area
Interior
Interior Features Foyer, Solid Surface, Whirlpool, Master Downstairs, 9Ft+ Ceilings, Vaulted Ceiling(s), Ceiling Fan(s), Central Vacuum, Pantry, Eat-in Kitchen, Walk-In Closet(s)
Heating Heat Pump
Cooling Central Air
Flooring Carpet, Tile, Wood
Fireplaces Type Gas Log
Fireplace Yes
Window Features Thermal Windows,Blinds
Appliance Washer, Stove/Oven - Gas, Refrigerator, Microwave - Built-In, Dryer, Disposal, Dishwasher
Laundry Inside
Exterior
Garage Paved
Garage Spaces 2.0
Utilities Available Natural Gas Connected
Waterfront No
Waterfront Description None
Roof Type Architectural Shingle
Porch Covered, Patio, Porch, Screened
Parking Type Paved
Building
Story 2
Entry Level One and One Half
Sewer Septic On Site
Water Municipal Water
New Construction No
Others
Tax ID 7-100-L -491
Acceptable Financing Cash, Conventional, FHA, USDA Loan, VA Loan
Listing Terms Cash, Conventional, FHA, USDA Loan, VA Loan
Special Listing Condition None
Read Less Info
Want to know what your home might be worth? Contact us for a FREE valuation!

Our team is ready to help you sell your home for the highest possible price ASAP








