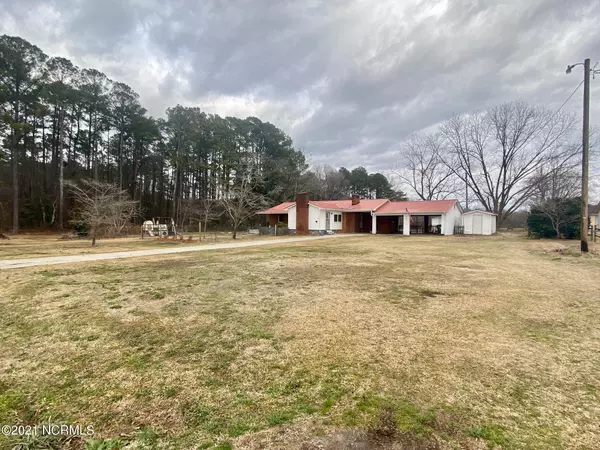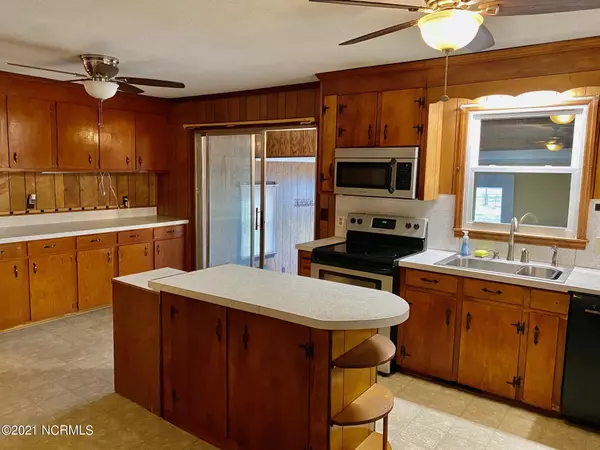$125,000
$135,000
7.4%For more information regarding the value of a property, please contact us for a free consultation.
2 Beds
1 Bath
1,381 SqFt
SOLD DATE : 03/26/2021
Key Details
Sold Price $125,000
Property Type Single Family Home
Sub Type Single Family Residence
Listing Status Sold
Purchase Type For Sale
Square Footage 1,381 sqft
Price per Sqft $90
Subdivision Not In Subdivision
MLS Listing ID 100255200
Sold Date 03/26/21
Style Wood Frame
Bedrooms 2
Full Baths 1
Originating Board North Carolina Regional MLS
Year Built 1973
Lot Size 4.890 Acres
Acres 4.89
Lot Dimensions 4.89
Property Description
WOW...Home With Almost 5 Acres!! This Home has LR with Brick FP & Wood Burning Insert. Kitchen/Dining and/or Den Combo features Walled Electric FP, Lots of Cabinets & Counter Space. Some Under Counter Lighting. Bkfst Island w/Cabinets. Den/Dining area has 70'' Flat Screen TV above FP. 2 BR (could revert back to 3 BR) and 1 Bath. Large Enclosed Rm off Kitchen with Hot Tub. Thermal Windows. Heat Pump HVAC. Metal Roof. Covered Front Porch. Attached CP w/2 more added. Paved Drive. Some Playground items including Small Child's Above Ground Pool.
Lg Wired Outblg/Workshop has Wood Burning Stove, Toilet, Deep Sink, Work Tables, etc. Well House. Sm. Outbldg (could be play house, storage.) Open Shelter by Wooded Area. Nice Fencing in Side and Back Yards. GREAT COUNTRY LIVING..!
Location
State NC
County Martin
Community Not In Subdivision
Zoning R
Direction From Williamston take Hwy 125 N to R on Poplar Point Road. Then, keep straight for approximately 3 miles. House on right. See Sign.
Rooms
Other Rooms Storage, Workshop
Basement None
Interior
Interior Features 1st Floor Master, Blinds/Shades, Ceiling Fan(s), Hot Tub, Pantry, Smoke Detectors
Heating Other-See Remarks, Heat Pump
Cooling Central
Flooring Laminate, Tile
Appliance Dishwasher, Dryer, Microwave - Built-In, Refrigerator, Stove/Oven - Electric, Vent Hood, Washer, See Remarks
Exterior
Garage On Site, Paved
Carport Spaces 3
Pool Hot Tub, See Remarks
Utilities Available Municipal Water, Septic On Site
Waterfront No
Waterfront Description None
Roof Type Metal
Porch Covered, Porch
Parking Type On Site, Paved
Garage No
Building
Lot Description Open, Wooded
Story 1
New Construction No
Schools
Elementary Schools Williamston
Middle Schools Riverside
High Schools Riverside
Others
Tax ID 0900915
Acceptable Financing Cash, Conventional, FHA
Listing Terms Cash, Conventional, FHA
Read Less Info
Want to know what your home might be worth? Contact us for a FREE valuation!

Our team is ready to help you sell your home for the highest possible price ASAP








