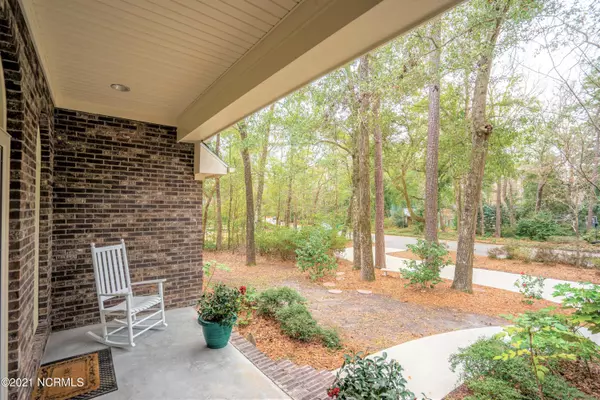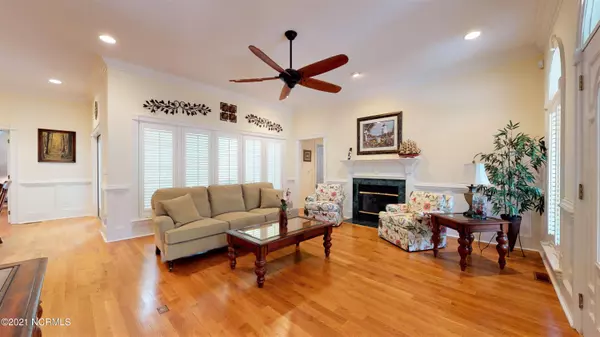$400,000
$398,900
0.3%For more information regarding the value of a property, please contact us for a free consultation.
3 Beds
2 Baths
2,220 SqFt
SOLD DATE : 03/29/2021
Key Details
Sold Price $400,000
Property Type Single Family Home
Sub Type Single Family Residence
Listing Status Sold
Purchase Type For Sale
Square Footage 2,220 sqft
Price per Sqft $180
Subdivision Providence
MLS Listing ID 100257443
Sold Date 03/29/21
Style Brick/Stone, Wood Frame
Bedrooms 3
Full Baths 2
HOA Fees $890
HOA Y/N Yes
Originating Board North Carolina Regional MLS
Year Built 1990
Annual Tax Amount $2,001
Lot Size 0.510 Acres
Acres 0.51
Lot Dimensions 98x219x131x184
Property Description
Looking for a move-in ready single-level brick home close to Mayfaire and Wrightsville Beach? Welcome home! You will appreciate the quality of finishes, spacious floor plan, tons of charm, and private lot with lush forest landscape! The list of updates is also LONG and includes new hardwood floors throughout, stainless steel GE appliances, granite countertops, plantation shutters, and new roof.
Buyers will love the gas-log fireplace and extensive trim & molding details installed by a master carpenter. The Master Suite has walk-in tiled shower with rain head and attached office or den for those that work from home or need a bonus room. Relax on the back 4 seasons sunroom or deck overlooking mature azalias, camelias, and hardwood trees for added privacy. Tons of space in the garage and attic for all your additional storage needs. Providence is a desirable neighborhood within walking distance to Ogden Elementary and convenient to Mayfaire shopping, restaurants, & more!
Location
State NC
County New Hanover
Community Providence
Zoning R-20S
Direction Market Street (US 17) to right on Middle Sound Loop Road at Publix. Take first right after round-a-bout at Ogden Elementary School. half mile down, turn right into Providence. House on the left side.
Rooms
Basement None
Interior
Interior Features Blinds/Shades, Ceiling Fan(s), Smoke Detectors, Walk-In Closet
Heating Forced Air
Cooling Central
Flooring Tile
Appliance Dishwasher, Disposal, Microwave - Built-In, Refrigerator, Stove/Oven - Electric
Exterior
Garage Circular, Off Street, Paved
Garage Spaces 2.0
Pool None
Utilities Available Municipal Sewer, Municipal Water
Waterfront No
Waterfront Description None
Roof Type Shingle
Accessibility None
Porch Deck, Porch
Parking Type Circular, Off Street, Paved
Garage Yes
Building
Story 1
New Construction No
Schools
Elementary Schools Ogden
Middle Schools Noble
High Schools Laney
Others
Tax ID R04419003006000
Acceptable Financing VA Loan, Cash, Conventional, FHA
Listing Terms VA Loan, Cash, Conventional, FHA
Read Less Info
Want to know what your home might be worth? Contact us for a FREE valuation!

Our team is ready to help you sell your home for the highest possible price ASAP








