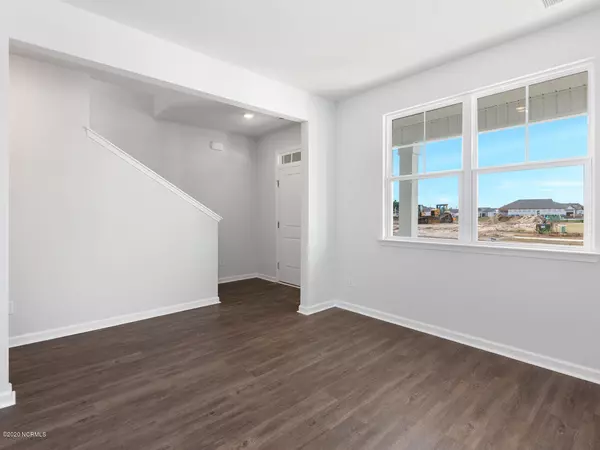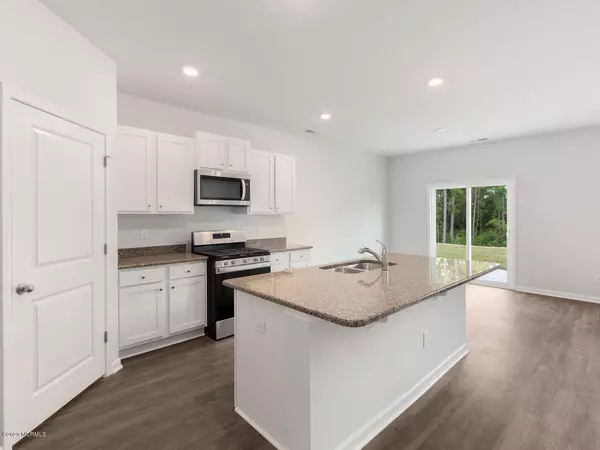$357,890
$357,890
For more information regarding the value of a property, please contact us for a free consultation.
5 Beds
4 Baths
2,714 SqFt
SOLD DATE : 07/30/2021
Key Details
Sold Price $357,890
Property Type Single Family Home
Sub Type Single Family Residence
Listing Status Sold
Purchase Type For Sale
Square Footage 2,714 sqft
Price per Sqft $131
Subdivision Porters Walk
MLS Listing ID 100254580
Sold Date 07/30/21
Style Wood Frame
Bedrooms 5
Full Baths 3
Half Baths 1
HOA Fees $900
HOA Y/N Yes
Originating Board North Carolina Regional MLS
Year Built 2021
Lot Size 7,405 Sqft
Acres 0.17
Lot Dimensions Irregular
Property Description
Porter's Walk presents the Elle!!! Need space? Look no further. This 5 Bedroom 3.5 Bath home has it all! 1st Floor Master Suite w/ Owner's Bath! Open kitchen w/GRANITE countertops, stainless steel appliances and an island perfect for casual seating! The flex space is perfect for an office or a formal dining room. Other features include luxury vinyl flooring, cultured marble counter-tops and 9 ft. ceilings. Ask us about our SMART HOME TECHNOLOGY!
Location
State NC
County New Hanover
Community Porters Walk
Zoning R-15
Direction From 17, turn on Stephens Church Rd.. Turn on to St. George Rd. into the community. Lots are numbered.
Rooms
Basement None
Interior
Interior Features Foyer, 9Ft+ Ceilings, Pantry, Smoke Detectors, Solid Surface, Walk-in Shower, Walk-In Closet
Cooling Central, Zoned
Flooring LVT/LVP, Carpet, See Remarks
Appliance Cooktop - Gas, Dishwasher, Disposal, Microwave - Built-In, Stove/Oven - Gas
Exterior
Garage Off Street, Paved
Garage Spaces 2.0
Pool None
Utilities Available Municipal Sewer, Municipal Water, Natural Gas Available
Waterfront No
Waterfront Description None
Roof Type Shingle
Porch Patio
Parking Type Off Street, Paved
Garage Yes
Building
Story 2
New Construction Yes
Schools
Elementary Schools Blair
Middle Schools Holly Shelter
High Schools Laney
Others
Tax ID R02900-001-059-000
Acceptable Financing USDA Loan, VA Loan, Cash, Conventional, FHA
Listing Terms USDA Loan, VA Loan, Cash, Conventional, FHA
Read Less Info
Want to know what your home might be worth? Contact us for a FREE valuation!

Our team is ready to help you sell your home for the highest possible price ASAP








