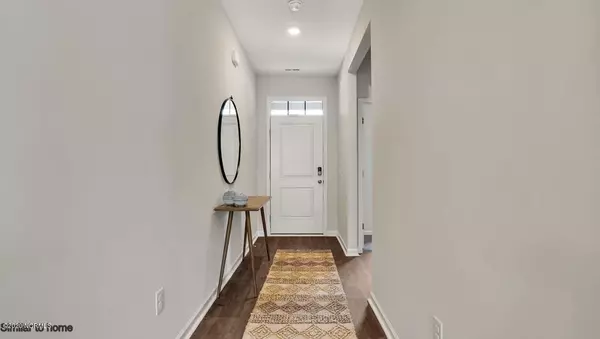$313,140
$313,140
For more information regarding the value of a property, please contact us for a free consultation.
3 Beds
2 Baths
1,476 SqFt
SOLD DATE : 06/25/2021
Key Details
Sold Price $313,140
Property Type Single Family Home
Sub Type Single Family Residence
Listing Status Sold
Purchase Type For Sale
Square Footage 1,476 sqft
Price per Sqft $212
Subdivision Porters Walk
MLS Listing ID 100254680
Sold Date 06/25/21
Style Wood Frame
Bedrooms 3
Full Baths 2
HOA Fees $900
HOA Y/N Yes
Originating Board North Carolina Regional MLS
Year Built 2021
Lot Size 7,405 Sqft
Acres 0.17
Lot Dimensions irregular
Property Description
COMPLETED New Construction. The Kerry is a beautiful one story home with a two-car garage. At the front of the home are two guest bedrooms with a full bathroom. As you walk through the foyer, the family room, gourmet kitchen, and dining room combine for a truly open concept home. At the back of the house, the private Owner's Suite is complete with a walk-in closet, and on-suite bathroom. This home has granite and cultured marble square bowls in the bathrooms. Homes all come with smart home features included! PHOTOS OF KERRY MODEL HOME. COLORS MAY VARY.
Location
State NC
County New Hanover
Community Porters Walk
Zoning R-15
Direction Porters Walk . New Hanover County. Located off Stephens Church Rd. off highway 17 minutes from 140
Rooms
Basement None
Interior
Interior Features Foyer, 1st Floor Master, 9Ft+ Ceilings, Pantry, Smoke Detectors, Solid Surface, Walk-in Shower, Walk-In Closet
Heating Heat Pump
Cooling Central
Flooring LVT/LVP, Carpet
Appliance None, Dishwasher, Disposal, Microwave - Built-In, Stove/Oven - Gas
Exterior
Garage Off Street, Paved
Garage Spaces 2.0
Utilities Available Municipal Sewer, Municipal Water, Natural Gas Connected
Waterfront No
Roof Type Shingle
Porch Covered
Parking Type Off Street, Paved
Garage Yes
Building
Story 1
New Construction Yes
Schools
Elementary Schools Blair
Middle Schools Holly Shelter
High Schools Laney
Others
Tax ID R02900-001-059-000
Acceptable Financing USDA Loan, VA Loan, Cash, Conventional, FHA
Listing Terms USDA Loan, VA Loan, Cash, Conventional, FHA
Read Less Info
Want to know what your home might be worth? Contact us for a FREE valuation!

Our team is ready to help you sell your home for the highest possible price ASAP








