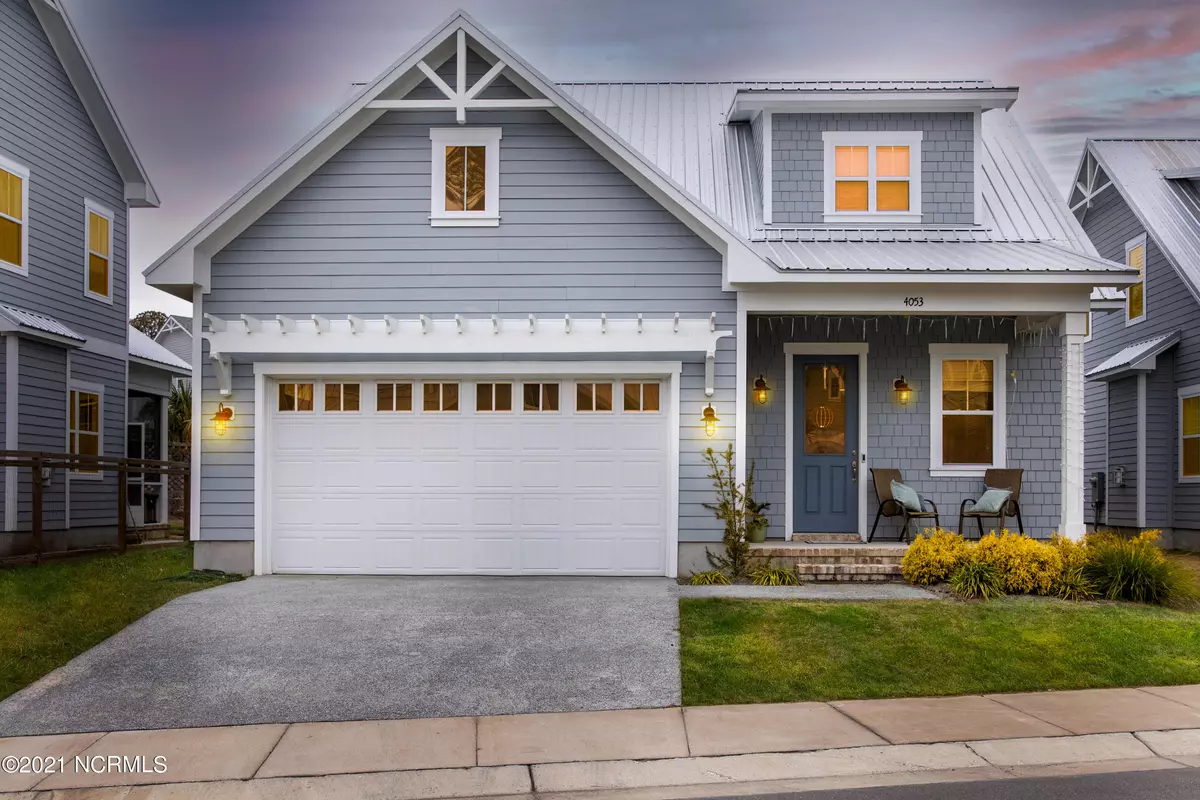$438,000
$438,000
For more information regarding the value of a property, please contact us for a free consultation.
3 Beds
3 Baths
2,000 SqFt
SOLD DATE : 03/31/2021
Key Details
Sold Price $438,000
Property Type Single Family Home
Sub Type Single Family Residence
Listing Status Sold
Purchase Type For Sale
Square Footage 2,000 sqft
Price per Sqft $219
Subdivision Summerwalk
MLS Listing ID 100255637
Sold Date 03/31/21
Style Wood Frame
Bedrooms 3
Full Baths 2
Half Baths 1
HOA Fees $1,320
HOA Y/N Yes
Originating Board North Carolina Regional MLS
Year Built 2018
Annual Tax Amount $2,034
Lot Size 3,484 Sqft
Acres 0.08
Lot Dimensions 44x81x51x75
Property Description
Such an amazing craftsman style coastal cottage less than 3 miles from Wrightsville Beach!! Built in 2019 and loaded with upgrades and stunning design choices! 3 bedrooms and 2.5 baths! The open concept design, 10-foot ceilings, 5''wide plank hardwood flooring; master suite on the first floor, gas fireplace, and a screened-in back porch are just a few of this home's highlights! More upgrades include quartz kitchen counter-tops, soft close doors and drawers featured on all kitchen and bath cabinets, upgraded appliances, GAS stove, Master suite showcasing trey ceilings, 2 closets, walk-in tiled shower fenced-in back yard, epoxy garage floor, tons of floored, walk-in attic space... plus there is more! The cement board siding, metal roof, and all systems less than a couple years old lend to an easy and low maintenance lifestyle! Located in the highly sought-after Hoggard school district, and sphere of Wilmington's most prestigious shopping, dining and beaches! Add in the community amenities and you have your ideal home and location!!
Location
State NC
County New Hanover
Community Summerwalk
Zoning MF-L
Direction Oleander to Gville Loop, second Summerwalk entrance, house is 4th on right
Rooms
Basement None
Interior
Interior Features 1st Floor Master, 9Ft+ Ceilings, Ceiling - Trey, Ceiling Fan(s), Gas Logs, Mud Room, Pantry, Smoke Detectors, Solid Surface, Walk-in Shower, Walk-In Closet
Cooling Central
Flooring Carpet, Tile
Appliance None, Dishwasher, Disposal, Microwave - Built-In, Stove/Oven - Electric
Exterior
Garage Paved
Garage Spaces 2.0
Utilities Available Municipal Sewer, Municipal Water
Waterfront No
Roof Type Metal
Porch Covered, Patio, Porch, Screened
Parking Type Paved
Garage Yes
Building
Story 2
New Construction No
Schools
Elementary Schools Bradley Creek
Middle Schools Noble
High Schools Hoggard
Others
Tax ID R06208013090000
Acceptable Financing Cash, Conventional
Listing Terms Cash, Conventional
Read Less Info
Want to know what your home might be worth? Contact us for a FREE valuation!

Our team is ready to help you sell your home for the highest possible price ASAP




