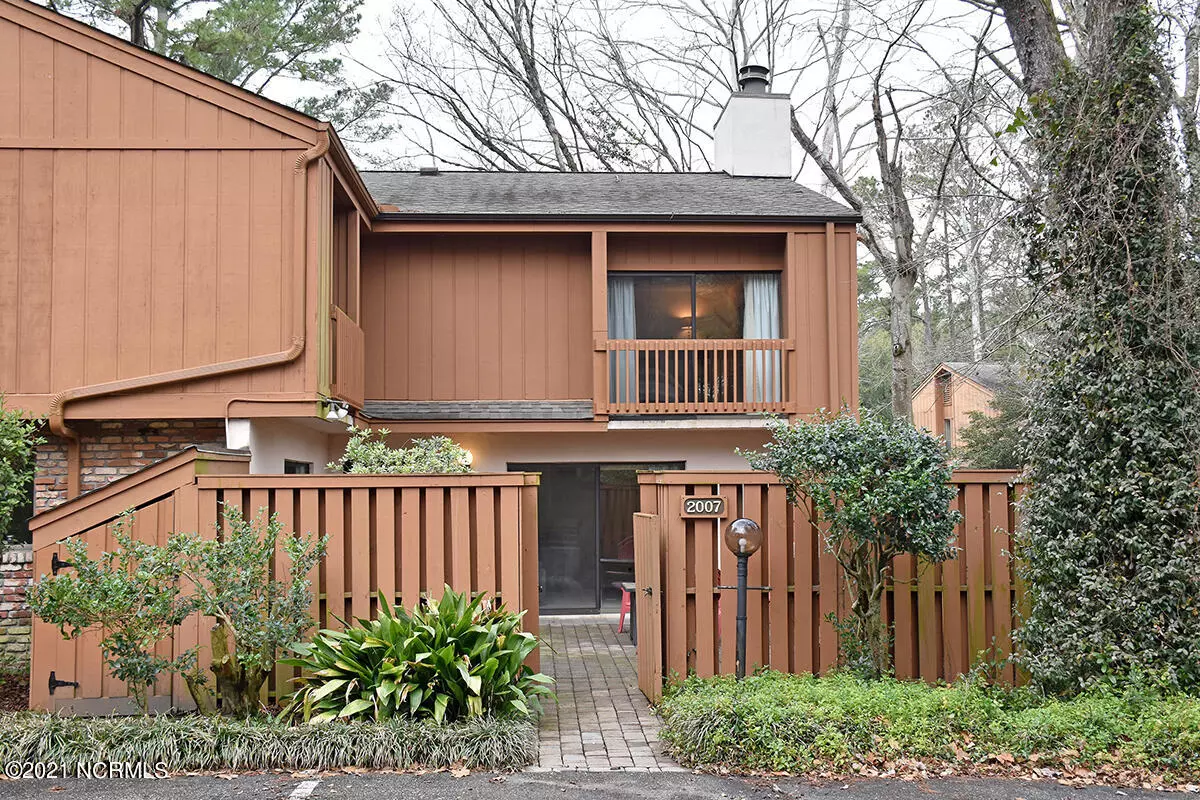$201,500
$200,000
0.8%For more information regarding the value of a property, please contact us for a free consultation.
2 Beds
3 Baths
1,282 SqFt
SOLD DATE : 04/19/2021
Key Details
Sold Price $201,500
Property Type Condo
Sub Type Condominium
Listing Status Sold
Purchase Type For Sale
Square Footage 1,282 sqft
Price per Sqft $157
Subdivision Birch Creek
MLS Listing ID 100257215
Sold Date 04/19/21
Style Wood Frame
Bedrooms 2
Full Baths 2
Half Baths 1
HOA Fees $3,898
HOA Y/N Yes
Originating Board North Carolina Regional MLS
Year Built 1983
Annual Tax Amount $1,298
Lot Dimensions Condo
Property Description
Two story condo living with much desired private outdoor space located in the heart of Wilmington! These units are known for spacious fenced private front courtyards. You can relax under the mature trees that shade Birch Creek. As you enter the first floor, notice the cozy gas fireplace. Open the big slider door in the living room to extend your living space outdoors. The freshly-painted kitchen offers a new stainless steel oven and refrigerator. The washer/dryer will convey and are tucked away in the first floor half bath. Enjoy a meal in the spacious dining room overlooking the courtyard. Each bedroom on the second floor has its own en suite bathroom and slider doors to let in the light and breezes. The unique Juliet balconies in each suite also provide a view to the courtyard. The owner's suite bathroom has a beautiful new custom shower. The 22 x 20 courtyard offers a propane hookup for your gas grill, storage closet, and trash bin closet. Each unit allows for two designated parking spaces. In the summer, enjoy the community pool, tennis, and clubhouse. There is even a boat/RV storage lot for your toys. HOA dues include exterior maintenance, plus water, sewer, trash, termite bond, basic cable & internet! This ideal location in midtown is convenient to UNCW, several grocery stores, restaurants, fitness, and shopping. The seller is offering a complete home warranty.
Location
State NC
County New Hanover
Community Birch Creek
Zoning MF-M
Direction From Wrightsville Ave turn into the subdivision of Birch Creek, as you hit the intersection of Albert and Wrightsville, its the first building on the right.
Rooms
Primary Bedroom Level Primary Living Area
Interior
Interior Features Ceiling Fan(s), Walk-in Shower
Heating Electric, Heat Pump
Cooling Central Air
Flooring LVT/LVP, Carpet, Tile
Fireplaces Type Gas Log
Fireplace Yes
Window Features Blinds
Appliance Washer, Stove/Oven - Electric, Refrigerator, Ice Maker, Dryer, Disposal, Dishwasher
Laundry Inside
Exterior
Garage Assigned, Lighted, On Site, Paved
Waterfront No
Roof Type Shingle
Porch Enclosed, Patio
Parking Type Assigned, Lighted, On Site, Paved
Building
Lot Description Corner Lot
Story 2
Foundation Slab
Sewer Municipal Sewer
Water Municipal Water
New Construction No
Others
Tax ID R05514001029043
Acceptable Financing Cash, Conventional, FHA, VA Loan
Listing Terms Cash, Conventional, FHA, VA Loan
Special Listing Condition None
Read Less Info
Want to know what your home might be worth? Contact us for a FREE valuation!

Our team is ready to help you sell your home for the highest possible price ASAP








