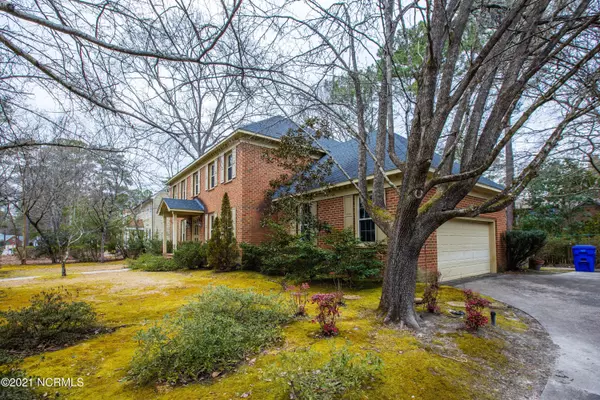$325,000
$347,500
6.5%For more information regarding the value of a property, please contact us for a free consultation.
4 Beds
3 Baths
3,058 SqFt
SOLD DATE : 08/12/2021
Key Details
Sold Price $325,000
Property Type Single Family Home
Sub Type Single Family Residence
Listing Status Sold
Purchase Type For Sale
Square Footage 3,058 sqft
Price per Sqft $106
Subdivision Bedford
MLS Listing ID 100259113
Sold Date 08/12/21
Style Wood Frame
Bedrooms 4
Full Baths 2
Half Baths 1
HOA Y/N No
Originating Board North Carolina Regional MLS
Year Built 1986
Annual Tax Amount $4,127
Lot Size 3,484 Sqft
Acres 0.08
Lot Dimensions 100x150x103x150
Property Description
We are proud to offer this beautiful and elegant stately home, located in the desirable neighborhood of Bedford. It features 4 bedrooms with one bedroom having a bonus room extension, perfect for a gaming room or office space. The half bath downstairs and guest bath upstairs are both beautifully updated with granite countertops. This is a spacious home with formal living and dining spaces, a kitchen that features quartz counter tops, hall pantry and great storage! Laundry room/mud room has a sink along with great cabinet storage and is connected to the side entry garage. The sunroom is both heated and cooled and overlooks a deck area with wooded and private backyard. The large master bedroom has 2 closet spaces and the master bath has double vanity sink, one walk in shower, and one shower/tub combo. Cozy up on your sofa and enjoy the natural gas logs in the den area. This property has been well maintained and the pre home inspection proves it.
Location
State NC
County Pitt
Community Bedford
Zoning R9
Direction Via E Fire Tower Rd, continue to E Arlington Blvd, take E Fire Tower Rd to Ashcroft Dr, Take Wickham Dr, and Chesapeake Pl to Daventry Dr in Greenville
Rooms
Basement None
Interior
Interior Features Foyer, Blinds/Shades, Ceiling Fan(s), Gas Logs, Mud Room, Pantry, Walk-in Shower, Walk-In Closet
Cooling Central
Flooring Carpet, Tile
Appliance Refrigerator, Stove/Oven - Electric
Exterior
Garage Paved
Garage Spaces 2.0
Utilities Available Municipal Sewer, Municipal Water
Waterfront No
Roof Type Architectural Shingle
Porch Deck
Parking Type Paved
Garage Yes
Building
Lot Description Wooded
Story 2
New Construction No
Schools
Elementary Schools South Greenville
Middle Schools E. B. Aycock
High Schools J. H. Rose
Others
Tax ID 041222
Acceptable Financing VA Loan, Cash, Conventional, FHA
Listing Terms VA Loan, Cash, Conventional, FHA
Read Less Info
Want to know what your home might be worth? Contact us for a FREE valuation!

Our team is ready to help you sell your home for the highest possible price ASAP








