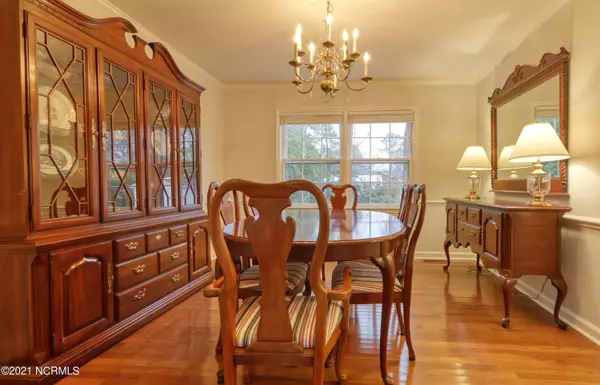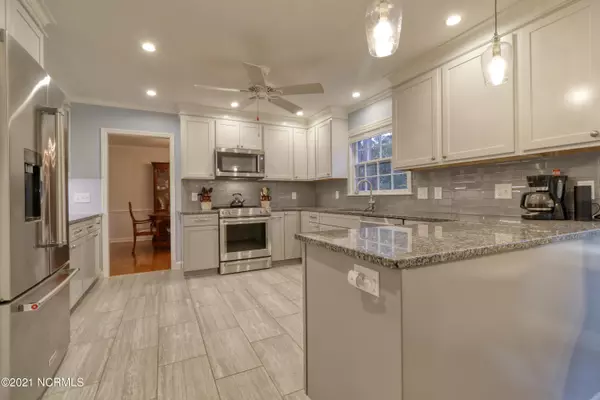$427,500
$435,000
1.7%For more information regarding the value of a property, please contact us for a free consultation.
4 Beds
3 Baths
3,063 SqFt
SOLD DATE : 05/20/2021
Key Details
Sold Price $427,500
Property Type Single Family Home
Sub Type Single Family Residence
Listing Status Sold
Purchase Type For Sale
Square Footage 3,063 sqft
Price per Sqft $139
Subdivision Lansdowne Estates
MLS Listing ID 100258410
Sold Date 05/20/21
Style Wood Frame
Bedrooms 4
Full Baths 2
Half Baths 1
HOA Y/N No
Originating Board North Carolina Regional MLS
Year Built 1977
Annual Tax Amount $3,110
Lot Size 0.482 Acres
Acres 0.48
Lot Dimensions 116x184x114x185
Property Description
This traditional four bedroom brick home has been lovingly remodeled and updated. It has been newly painted throughout and the original popcorn ceilings have been scraped and finished smooth. There are new hardwood floors in the living room, dining room, foyer and powder room. The completely remodeled and updated kitchen features new stainless steel appliances, granite countertops, cabinets, flooring and more. There is a formal living room plus a large family room with wood burning fireplace. The formal dining room will accommodate large gatherings, while the cozy kitchen nook caters to everyday meals. The 16x15 sunroom will sure to be your favorite spot to relax. In addition to being bright and airy, it features a Mitsubishi mini-split heating and cooling system. This room opens onto a 12x12 deck for outdoor entertainment. The roof was replaced in 2019. The CPI security equipment conveys. Buyer can pay the monthly fee is they wish to continue the CPI service. The upgrades are too numerous to list in this space, so please refer to the features list located in the documents section. And, for further peace of mind, a one-year home warranty is included.
Location
State NC
County New Hanover
Community Lansdowne Estates
Zoning R-15
Direction South on College Road.. Left on Lansdowne Road. Left on Yorkshire Lane. 314 will be on the right.
Rooms
Other Rooms Storage
Basement Crawl Space, None
Primary Bedroom Level Non Primary Living Area
Interior
Interior Features Foyer, Ceiling Fan(s)
Heating Electric, Forced Air, Heat Pump
Cooling Central Air
Flooring Carpet, Tile, Wood
Window Features Storm Window(s)
Appliance Stove/Oven - Electric, Microwave - Built-In, Disposal, Dishwasher
Laundry Laundry Closet
Exterior
Garage On Site, Paved
Garage Spaces 2.0
Pool None
Waterfront No
Waterfront Description None
Roof Type Shingle
Porch Deck, Porch
Parking Type On Site, Paved
Building
Story 2
Sewer Municipal Sewer
Water Municipal Water
New Construction No
Others
Tax ID R06619006006000
Acceptable Financing Cash, Conventional
Listing Terms Cash, Conventional
Special Listing Condition None
Read Less Info
Want to know what your home might be worth? Contact us for a FREE valuation!

Our team is ready to help you sell your home for the highest possible price ASAP








