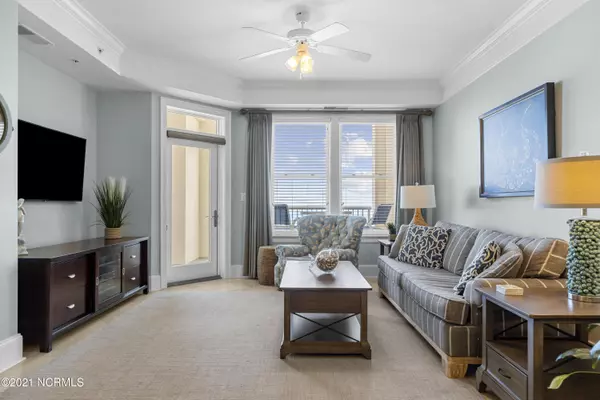$615,000
$595,000
3.4%For more information regarding the value of a property, please contact us for a free consultation.
2 Beds
2 Baths
1,335 SqFt
SOLD DATE : 05/10/2021
Key Details
Sold Price $615,000
Property Type Condo
Sub Type Condominium
Listing Status Sold
Purchase Type For Sale
Square Footage 1,335 sqft
Price per Sqft $460
Subdivision Grande Villas At The Preserve
MLS Listing ID 100263306
Sold Date 05/10/21
Style Steel Frame
Bedrooms 2
Full Baths 2
HOA Fees $7,894
HOA Y/N Yes
Originating Board North Carolina Regional MLS
Year Built 2007
Property Description
Gorgeous spacious upper floor 2BD/2BA unit with AMAZING VIEWS of the beach, pool and the coastline!! If you ask the sellers why they bought this unit, that is the answer you will get! Owners have decorated it with beautiful furnishings and kept this unit in pristine shape. Many upgrades with new HVAC in 2019, water softener installed for the whole unit (tub, showers, sinks included), reverse osmosis in kitchen in 2015, newer porcelain flooring in master bedroom that looks like hardwood floors, new Pella door in 2020 (balcony) and brand new high efficiency washer and dryer installed in March of 2021. Master BA is marble with a jacuzzi tub and separate glass shower. Large oceanfront pool with separate kiddie pool/splash area, covered gazebo, gas firepit, charcoal grills, bark park, 2 dedicated parking spots with storage cage, beach chair/umbrella/towel service, exercise room with steam sauna/game room and vending machines. Osprey Lounge downstairs with fireplace and kitchen area. This is the most LUXURIOUS condominium on the island! Meticulously maintained and shows like NEW!! This is a MUST SEE in person to appreciate how beautiful the views and furnishings are in this one!!
Location
State NC
County Carteret
Community Grande Villas At The Preserve
Zoning B-1
Direction From Hwy 70 E Morehead City take the bridge to Atlantic Beach, then turn right on to W. Fort Macon Rd, and travel about 5 miles to Indian Beach. Grande Villas will be on the ocean side of the road.
Location Details Island
Rooms
Primary Bedroom Level Primary Living Area
Interior
Interior Features Master Downstairs, Ceiling Fan(s), Furnished, Pantry, Walk-in Shower, Walk-In Closet(s)
Heating Heat Pump
Cooling Central Air
Flooring LVT/LVP, Carpet, Marble
Fireplaces Type None
Fireplace No
Window Features Blinds
Appliance Water Softener, Washer, Stove/Oven - Electric, Refrigerator, Microwave - Built-In, Ice Maker, Dryer, Disposal, Dishwasher, Cooktop - Electric, Convection Oven
Laundry Inside
Exterior
Garage Assigned, Lighted, Off Street, On Site, Paved, Underground
Pool See Remarks
Utilities Available Community Water
Waterfront Yes
Waterfront Description Waterfront Comm
View Water
Roof Type Metal
Porch Covered
Parking Type Assigned, Lighted, Off Street, On Site, Paved, Underground
Building
Story 1
Entry Level One
Foundation Other, Slab
Sewer Community Sewer
New Construction No
Others
Tax ID 6334103793570e6
Acceptable Financing Cash, Conventional
Listing Terms Cash, Conventional
Special Listing Condition None
Read Less Info
Want to know what your home might be worth? Contact us for a FREE valuation!

Our team is ready to help you sell your home for the highest possible price ASAP








