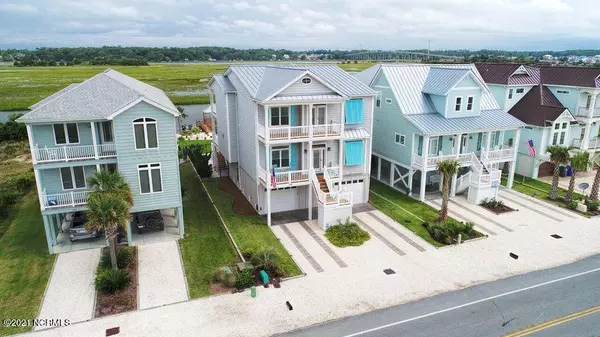$1,520,000
$1,500,000
1.3%For more information regarding the value of a property, please contact us for a free consultation.
5 Beds
6 Baths
2,837 SqFt
SOLD DATE : 05/18/2021
Key Details
Sold Price $1,520,000
Property Type Single Family Home
Sub Type Single Family Residence
Listing Status Sold
Purchase Type For Sale
Square Footage 2,837 sqft
Price per Sqft $535
Subdivision The Resort At Oib
MLS Listing ID 100264491
Sold Date 05/18/21
Style Wood Frame
Bedrooms 5
Full Baths 5
Half Baths 1
HOA Fees $556
HOA Y/N Yes
Originating Board North Carolina Regional MLS
Year Built 2014
Lot Size 5,662 Sqft
Acres 0.13
Lot Dimensions 115x52
Property Description
Spectacular Soundfront Custom Home on the island of Ocean Isle Beach, N.C. This deep waterfront property has exceptional views of the Intracoastal Waterway, the Ocean Isle bridge, the marsh, and the magnificent sunsets! The open design and 9-10 foot vaulted ceilings, allow for abundant natural light through the sprawling living room, dining room and gourmet kitchen fully equipped for entertaining. Wide outdoor covered decks off every level overlook the heated saltwater pool and pier with floating dock. Enjoy the large private laundry room, powder room, custom elevator, and 5 private bedrooms with 5 ensuite bathrooms. The first level joins storage and large garage spaces open to the gorgeous outdoor pool patio and large fenced yard. Please see attached features list for this remarkable home.
Location
State NC
County Brunswick
Community The Resort At Oib
Zoning OI-R-1
Direction Over Ocean Isle Bridge take a right onto West Third Street. House is on the right.
Rooms
Other Rooms Gazebo, Shower
Interior
Interior Features 9Ft+ Ceilings, Blinds/Shades, Ceiling - Vaulted, Ceiling Fan(s), Elevator, Furnished, Gas Logs, Pantry, Security System, Sprinkler System, Walk-in Shower, Walk-In Closet
Heating Heat Pump
Cooling Central
Flooring Tile
Appliance Cooktop - Gas, Dishwasher, Disposal, Double Oven, Dryer, Ice Maker, Refrigerator, Stove/Oven - Electric, Vent Hood, Washer
Exterior
Garage Off Street, On Site, Paved
Garage Spaces 3.0
Pool In Ground
Utilities Available Community Sewer, Community Water
Waterfront Yes
Waterfront Description Boat Dock, Creek View, ICW View, Marsh Front, Marsh View, Ocean View, Sound Front, Sound Side, Sound View, Water View
Roof Type Metal
Accessibility Accessible Elevator Installed
Porch Covered, Deck, Patio
Parking Type Off Street, On Site, Paved
Garage Yes
Building
Story 2
New Construction No
Schools
Elementary Schools Union
Middle Schools Shallotte
High Schools West Brunswick
Others
Tax ID 257fo072, 257fo0201, 257fo0202
Acceptable Financing Cash, Conventional
Listing Terms Cash, Conventional
Read Less Info
Want to know what your home might be worth? Contact us for a FREE valuation!

Our team is ready to help you sell your home for the highest possible price ASAP








