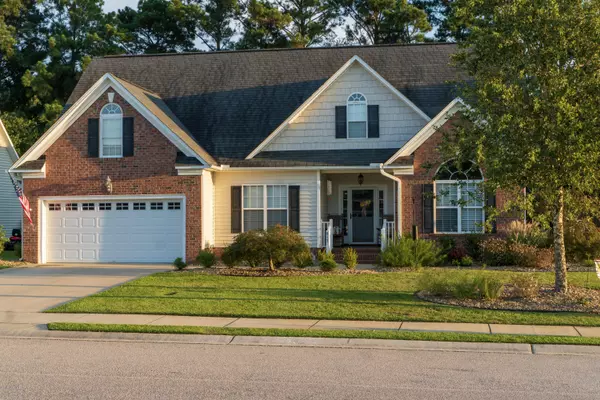$269,900
$272,058
0.8%For more information regarding the value of a property, please contact us for a free consultation.
3 Beds
2 Baths
2,034 SqFt
SOLD DATE : 11/06/2019
Key Details
Sold Price $269,900
Property Type Single Family Home
Sub Type Single Family Residence
Listing Status Sold
Purchase Type For Sale
Square Footage 2,034 sqft
Price per Sqft $132
Subdivision Mill Creek
MLS Listing ID 100183082
Sold Date 11/06/19
Style Wood Frame
Bedrooms 3
Full Baths 2
HOA Fees $120
HOA Y/N Yes
Originating Board North Carolina Regional MLS
Year Built 2008
Lot Size 10,890 Sqft
Acres 0.25
Lot Dimensions 146.30 x 75
Property Description
Charming home in popular Mill Creek Subdivision. This home is a designer dream come true with a fenced in back yard, a fiberglass in ground pool -never worry about replacing a liner again and a waterslide for the kids. Luxury screened-in porch perfect for entertaining family and friends! A grand entry way with large columns inviting you in to the large living room with gas log fireplace &windows overlooking the in ground pool. Formal dining room & a spacious sun filled kitchen w/custom cabinetry, granite countertops, tile backsplash and a breakfast bar. The master suite includes double trey ceiling, Masterbath w/ his & her sink, tile walk-shower, jetted tub & walk-in closet. Two bedrooms w/ bath downstairs. The upstairs offers a large bonus room, plus a double attached garage. There are plenty of spaces to entertain guests or just relax outdoors.
Location
State NC
County Pitt
Community Mill Creek
Zoning residential
Direction 13 South to Frog Level Road, turn left on Mill Creek Road.
Location Details Mainland
Rooms
Basement Crawl Space, None
Primary Bedroom Level Primary Living Area
Interior
Interior Features Master Downstairs, 9Ft+ Ceilings, Pantry, Walk-in Shower, Eat-in Kitchen, Walk-In Closet(s)
Heating Electric, Heat Pump
Cooling Central Air
Flooring Carpet, Tile, Wood
Fireplaces Type Gas Log
Fireplace Yes
Window Features Thermal Windows
Appliance Refrigerator, Disposal, Dishwasher
Laundry Hookup - Dryer, Washer Hookup
Exterior
Garage On Site, Paved
Garage Spaces 2.0
Pool In Ground, See Remarks
Waterfront No
Waterfront Description None
Roof Type Architectural Shingle
Porch Covered, Porch, Screened
Parking Type On Site, Paved
Building
Lot Description Wooded
Story 2
Entry Level One and One Half
Sewer Municipal Sewer
Water Municipal Water
New Construction No
Others
Tax ID 74246
Acceptable Financing Cash, Conventional, FHA, VA Loan
Listing Terms Cash, Conventional, FHA, VA Loan
Special Listing Condition None
Read Less Info
Want to know what your home might be worth? Contact us for a FREE valuation!

Our team is ready to help you sell your home for the highest possible price ASAP








