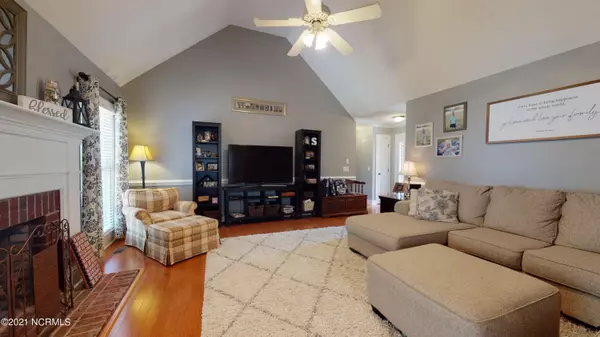$255,000
$239,900
6.3%For more information regarding the value of a property, please contact us for a free consultation.
3 Beds
2 Baths
2,040 SqFt
SOLD DATE : 06/08/2021
Key Details
Sold Price $255,000
Property Type Single Family Home
Sub Type Single Family Residence
Listing Status Sold
Purchase Type For Sale
Square Footage 2,040 sqft
Price per Sqft $125
Subdivision Treetops
MLS Listing ID 100269126
Sold Date 06/08/21
Style Wood Frame
Bedrooms 3
Full Baths 2
HOA Y/N No
Originating Board North Carolina Regional MLS
Year Built 1993
Annual Tax Amount $2,404
Lot Size 9,583 Sqft
Acres 0.22
Lot Dimensions 75x125x85x125
Property Description
Everything about this home is inviting! From the cheerful landscaping and mature trees, brick exterior, to the inviting covered front porch, foyer, formal dining room, sunny living room with brick fireplace and if that's night bright and happy enough spend your time in the sunroom with built in shelves and bench, there's a breakfast nook and updated kitchen with all newer appliances. There's a spacious master bedroom with HUGE master bath with vanities on opposite sides of the bathroom, a soaking tub and stand up shower, there's a hall bath and two more bedrooms and the hardwood floors go through the whole house except for the bathrooms and sunroom. There's an adorable back yard with fence, storage building and patio. The HVAC is four years old. Wintergreen, Hope Middle School and South Central. Did I mention an optional community pool?
Location
State NC
County Pitt
Community Treetops
Zoning R9S
Direction Firetower to Winding Branches Dr, right on Treetops Circle, home on left
Interior
Interior Features Foyer, 1st Floor Master, Blinds/Shades, Ceiling Fan(s), Gas Logs, Pantry, Solid Surface, Walk-in Shower, Walk-In Closet
Heating Gas Pack
Cooling Central
Exterior
Garage Off Street, Paved
Garage Spaces 2.0
Utilities Available Municipal Sewer, Municipal Water
Waterfront No
Roof Type Architectural Shingle
Porch Patio, Porch
Parking Type Off Street, Paved
Garage Yes
Building
Story 1
New Construction No
Schools
Elementary Schools Wintergreen
Middle Schools Hope
High Schools South Central
Others
Tax ID 051605
Acceptable Financing VA Loan, Cash, Conventional
Listing Terms VA Loan, Cash, Conventional
Read Less Info
Want to know what your home might be worth? Contact us for a FREE valuation!

Our team is ready to help you sell your home for the highest possible price ASAP








