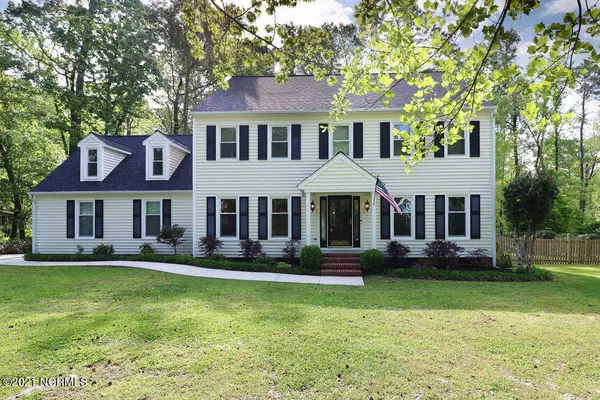$379,000
$379,900
0.2%For more information regarding the value of a property, please contact us for a free consultation.
3 Beds
3 Baths
3,193 SqFt
SOLD DATE : 06/28/2021
Key Details
Sold Price $379,000
Property Type Single Family Home
Sub Type Single Family Residence
Listing Status Sold
Purchase Type For Sale
Square Footage 3,193 sqft
Price per Sqft $118
Subdivision Country Club Acres
MLS Listing ID 100259281
Sold Date 06/28/21
Style Wood Frame
Bedrooms 3
Full Baths 2
Half Baths 1
HOA Y/N No
Originating Board North Carolina Regional MLS
Year Built 1986
Annual Tax Amount $3,001
Lot Size 0.930 Acres
Acres 0.93
Lot Dimensions .
Property Description
THIS HOME HAS IT ALL! Come see this absolutely gorgeous Cape Cod inspired home located in the Country Club Acres Community in Jacksonville. The home is situated on nearly an acre lot with mature shade trees and well maintained landscaping. Featured on the first floor is an office/den, formal dining room, half bathroom, family room with a wood burning brick fireplace, custom built-ins for extra storage, a sun room, kitchen and laundry room. The kitchen has been freshly updated by Trendy Transformations and features stainless steel appliances, new trendy light fixtures, a breakfast bar with space for 4 chairs, a breakfast nook, subway tile and granite countertops! There's a staircase just off the garage entry that leads up to a massive bonus room complete with a large vanity, plush carpeting, vaulted ceiling and recessed lighting. Up the main staircase, you'll find two nice sized guest bedrooms, a full guest bath with a dual granite top vanity and a linen closet. There is also a second very large linen closet in the hallway and a staircase leading to the storage attic! You won't soon forget the oversized master bedroom that features 2 closets, one is a walk-in. The master bathroom includes a dual granite top vanity with plenty of draws for storage, a walk-in shower, and a soaking tub that sits under a large window providing an amazing view of the sunrises and sunsets. Exterior features include an encapsulated crawl space, an open deck, and a fully fenced backyard where enjoying nature and an array of birds just got better! A new roof was installed in 2018 by Locklear Roofing. This home will not be available long, For your convenience you can choose from an in-person tour or virtual tour.
*Some photos have been digitally enhanced
Location
State NC
County Onslow
Community Country Club Acres
Zoning R-7
Direction Country Club to Beech Tree, home will be on the left
Rooms
Basement None
Interior
Interior Features Foyer, Blinds/Shades, Ceiling Fan(s), Pantry, Smoke Detectors, Walk-in Shower, Walk-In Closet
Cooling Central
Flooring Carpet, Tile
Appliance Cooktop - Electric, Dishwasher, Disposal, Microwave - Built-In, Refrigerator, Stove/Oven - Electric, None
Exterior
Garage On Site, Paved
Garage Spaces 2.0
Utilities Available Municipal Sewer, Municipal Water
Waterfront No
Waterfront Description None
Roof Type Shingle
Accessibility None
Porch Covered, Deck, Porch
Parking Type On Site, Paved
Garage Yes
Building
Lot Description Open
Story 2
New Construction No
Schools
Elementary Schools Bell Fork
Middle Schools Hunters Creek
High Schools White Oak
Others
Tax ID 004810
Acceptable Financing VA Loan, Cash, Conventional, FHA
Listing Terms VA Loan, Cash, Conventional, FHA
Read Less Info
Want to know what your home might be worth? Contact us for a FREE valuation!

Our team is ready to help you sell your home for the highest possible price ASAP








